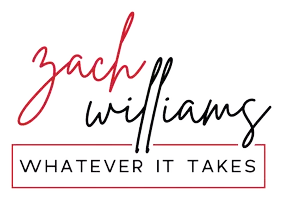$325,000
$325,000
For more information regarding the value of a property, please contact us for a free consultation.
3 Beds
3 Baths
1,778 SqFt
SOLD DATE : 11/17/2025
Key Details
Sold Price $325,000
Property Type Townhouse
Sub Type Townhouse
Listing Status Sold
Purchase Type For Sale
Square Footage 1,778 sqft
Price per Sqft $182
Subdivision Silo Ridge
MLS Listing ID 22073896
Sold Date 11/17/25
Bedrooms 3
Full Baths 2
Half Baths 1
HOA Fees $70/Semi-Annually
HOA Y/N Yes
Year Built 2025
Tax Year 2024
Lot Size 3,049 Sqft
Acres 0.07
Property Sub-Type Townhouse
Property Description
Welcome to this stunning new townhome for sale in the vibrant city of Westfield! This brand-new townhome features 3 bedrooms, 2.5 bathrooms, a spacious gathering room, an open-concept kitchen, and ample living space. Open the front door where a coat closet sits off to the side with a half bathroom right around the corner. From the guest entry, you'll immediately get a full view of the open kitchen, dining nook, and light-filled family room. With on-trend countertops and cabinets along the side wall, stainless steel appliances, double oven and a huge island, it's easy to envision yourself preparing your favorite home-cooked meals in this beautiful kitchen. Arrange a dining table and chairs in the neighboring dining nook, and head out to your back patio through the sliding glass doors on the back wall. It doesn't stop here! Head upstairs, where you'll land in a hallway leading you to the owner's suite, the second bedroom, a full bathroom and a laundry room. The luxurious owner's bedroom boasts an en-suite bathroom and a walk-in closet.
Location
State IN
County Hamilton
Interior
Interior Features Bath Sinks Double Main, Kitchen Island, Hi-Speed Internet Availbl, Pantry, Walk-In Closet(s)
Heating Forced Air, Natural Gas
Cooling Central Air
Fireplaces Number 1
Fireplaces Type Electric
Fireplace Y
Appliance Gas Cooktop, Dishwasher, Dryer, ENERGY STAR Qualified Appliances, Disposal, Gas Water Heater, Exhaust Fan, MicroHood, Double Oven, Refrigerator, Washer, Water Heater
Exterior
Garage Spaces 2.0
View Y/N true
View Trees/Woods
Building
Story Two
Foundation Slab
Water Public
Architectural Style Farmhouse
Structure Type Brick,Cement Siding
New Construction true
Schools
School District Hamilton Southeastern Schools
Others
HOA Fee Include Association Home Owners,Clubhouse,Entrance Common,Insurance,Maintenance,ParkPlayground,Snow Removal,Walking Trails
Ownership Mandatory Fee
Read Less Info
Want to know what your home might be worth? Contact us for a FREE valuation!

Our team is ready to help you sell your home for the highest possible price ASAP

© 2025 All listing information is courtesy of MIBOR Broker Listing Cooperative(R) as distributed by MLS Grid. All rights reserved.
GET MORE INFORMATION

REALTOR®


