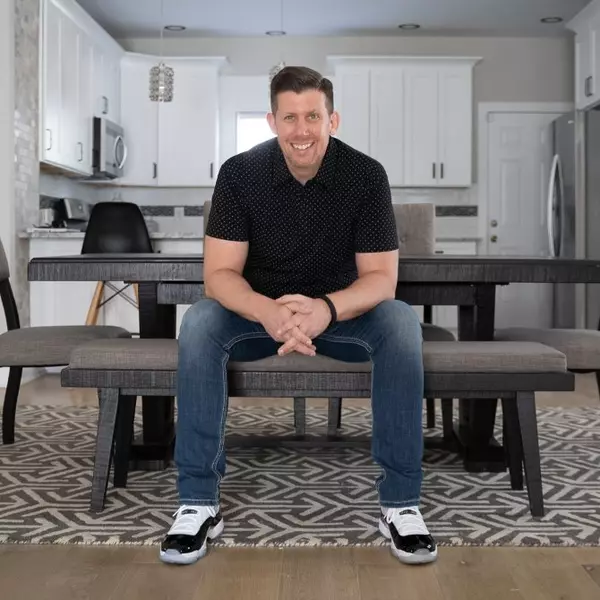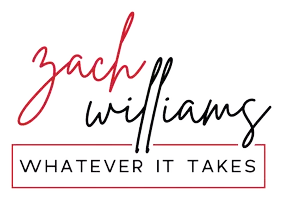$350,000
$375,000
6.7%For more information regarding the value of a property, please contact us for a free consultation.
3 Beds
2 Baths
2,830 SqFt
SOLD DATE : 11/13/2025
Key Details
Sold Price $350,000
Property Type Single Family Home
Sub Type Single Family Residence
Listing Status Sold
Purchase Type For Sale
Square Footage 2,830 sqft
Price per Sqft $123
Subdivision No Subdivision
MLS Listing ID 22050269
Sold Date 11/13/25
Bedrooms 3
Full Baths 2
HOA Y/N No
Year Built 1973
Tax Year 2024
Lot Size 1.290 Acres
Acres 1.29
Property Sub-Type Single Family Residence
Property Description
Welcome home to your very own charming rustic haven. Sitting on a corner lot with over an acre of land, you can enjoy your own pond, rest on one of the many decks overlooking the property, start a garden, or tinker away in the workshop. Bringing a touch of the outdoor charm inside, you will appreciate the wooden beams and the openness of the vaulted ceilings. The charm continues throughout the home- from the cabinets to the flooring; everywhere adds to the feeling of your private retreat. Whip up a masterpiece that's worthy of a chef's kiss in a large Kitchen with plenty of counter and storage space and enjoy the views as you take your meal in the enclosed glass Porch. 3 Bedrooms and 2 full Bathrooms supply plenty of space and privacy when needed. Upstairs, you can overlook the Great Room from a beautiful Loft that also works as an Office. Descend the spiral staircase to the walk-out Basement with a Family Room, Sun Room, and Laundry Room with the second full Bathroom. As the final touch, a large attached Garage provides more parking in addition to the expansive driveway. What more could you want? All appliances stay! Make this gorgeous gem yours today!
Location
State IN
County Hamilton
Rooms
Basement Finished, Storage Space, Walk-Out Access
Main Level Bedrooms 2
Interior
Interior Features Cathedral Ceiling(s), Vaulted Ceiling(s), Kitchen Island, Paddle Fan, Eat-in Kitchen, Smart Thermostat, Supplemental Storage
Heating Electric, Forced Air
Cooling Central Air
Equipment Smoke Alarm, Sump Pump
Fireplace Y
Appliance Electric Cooktop, Electric Water Heater, Microwave, Electric Oven, Range Hood, Water Softener Owned
Exterior
Exterior Feature Balcony, Storage Shed
Garage Spaces 1.0
Utilities Available Electricity Connected
View Y/N true
View Trees/Woods
Building
Story Two
Foundation Block
Water Private
Architectural Style Traditional
Structure Type Cedar
New Construction false
Schools
Elementary Schools Monon Trail Elementary School
Middle Schools Westfield Middle School
High Schools Westfield High School
School District Westfield-Washington Schools
Read Less Info
Want to know what your home might be worth? Contact us for a FREE valuation!

Our team is ready to help you sell your home for the highest possible price ASAP

© 2025 All listing information is courtesy of MIBOR Broker Listing Cooperative(R) as distributed by MLS Grid. All rights reserved.
GET MORE INFORMATION

REALTOR®






