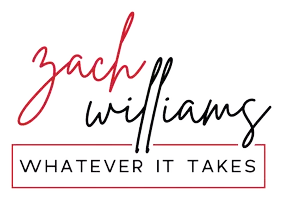$475,000
$475,000
For more information regarding the value of a property, please contact us for a free consultation.
2 Beds
2 Baths
1,841 SqFt
SOLD DATE : 11/12/2025
Key Details
Sold Price $475,000
Property Type Single Family Home
Sub Type Single Family Residence
Listing Status Sold
Purchase Type For Sale
Square Footage 1,841 sqft
Price per Sqft $258
Subdivision Kimblewick
MLS Listing ID 22056493
Sold Date 11/12/25
Bedrooms 2
Full Baths 2
HOA Fees $336/mo
HOA Y/N Yes
Year Built 2022
Tax Year 2024
Lot Size 6,969 Sqft
Acres 0.16
Property Sub-Type Single Family Residence
Property Description
Wonderful 2 bedroom, 2 bath ranch home in highly sought after Kimblewick a Del Webb a 55+ community. This popular Mystique floor plan boasts a smart sized split bedroom plan which allows for privacy for your grandchildren or guests. Open concept kitchen, dining and living spaces are wonderful for entertaining. The office/flex space includes beautiful glass french double doors. The well thought out kitchen offers a large island with ample space for bar stools and plenty of room to serve a holiday buffet. A deep single bowl sink and a separate spacious pantry adds to the functionality. The glass enclosed porch is a wonderful serene space to enjoy your morning coffee or to read and relax. LVP flooring and blinds throughout the home. Oversized 2 car tandem garage with epoxy floors offers extra space for storage, hobby area or a golf cart. As you enter the home from the garage there is a nook perfect for a bench or to create a drop zone. Laundry room includes a washer and dryer. This home is freshly painted and is turnkey/move in ready. The HOA includes all lawn care, cable and internet. The expansive clubhouse offers a mix of social and recreational options, both indoor and outdoor pools, pickleball, gym and more. A vibrant low maintenance neighborhood in a convenient location close to everyday conveniences.
Location
State IN
County Hamilton
Rooms
Main Level Bedrooms 2
Interior
Interior Features Bath Sinks Double Main, Kitchen Island, Entrance Foyer, Hi-Speed Internet Availbl, Pantry, Walk-In Closet(s), Wood Work Painted
Heating Forced Air
Cooling Central Air, High Efficiency (SEER 16 +)
Fireplace Y
Appliance Electric Cooktop, Dishwasher, Dryer, Electric Water Heater, Disposal, Exhaust Fan, Microwave, Oven, Refrigerator, Washer, Water Softener Owned
Exterior
Exterior Feature Sprinkler System, Tennis Community
Garage Spaces 2.0
Utilities Available Cable Available
Building
Story One
Foundation Poured Concrete
Water Public
Architectural Style Ranch
Structure Type Brick,Cement Siding
New Construction false
Schools
Elementary Schools Shamrock Springs Elementary School
Middle Schools Westfield Middle School
High Schools Westfield High School
School District Westfield-Washington Schools
Others
HOA Fee Include Clubhouse,Exercise Room,Irrigation,Lawncare,Pickleball Court,Management,Snow Removal,Tennis Court(s)
Ownership Mandatory Fee
Read Less Info
Want to know what your home might be worth? Contact us for a FREE valuation!

Our team is ready to help you sell your home for the highest possible price ASAP

© 2025 All listing information is courtesy of MIBOR Broker Listing Cooperative(R) as distributed by MLS Grid. All rights reserved.
GET MORE INFORMATION

REALTOR®






