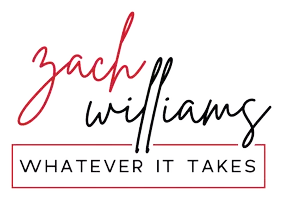$490,000
$499,900
2.0%For more information regarding the value of a property, please contact us for a free consultation.
3 Beds
2 Baths
2,808 SqFt
SOLD DATE : 10/30/2025
Key Details
Sold Price $490,000
Property Type Single Family Home
Sub Type Single Family Residence
Listing Status Sold
Purchase Type For Sale
Square Footage 2,808 sqft
Price per Sqft $174
Subdivision Centennial South
MLS Listing ID 22062576
Sold Date 10/30/25
Bedrooms 3
Full Baths 2
HOA Fees $76/qua
HOA Y/N Yes
Year Built 2012
Tax Year 2024
Lot Size 7,840 Sqft
Acres 0.18
Property Sub-Type Single Family Residence
Property Description
This tastefully decorated 1.5 level home has over 2,800 sq ft and upgrades all around. The well-thought-out floorplan feels even larger, thanks to generous room sizes, 9' & vaulted ceilings and a generous number of windows throughout. The open kitchen has a huge island, granite countertops allowing for ample prep/work areas, plus an extra section of 42' cabinets along the breakfast room wall. Along with the breakfast room and island with seating for 3+, there's also a formal dining room. The living room offers design flexibility, plus a fireplace and a full wall of windows offering views of your private back yard (with no homes behind you!) The main level master bedroom has a sitting room which would also make a great home office, vaulted ceilings en suite with oversized shower, plus walk-in closet. Work from home? You have several options for a home office, playroom, or game room, thanks to the huge 28x20 loft! Or turn the formal dining room into a flex space for even more family fun! The extended 2-car garage has epoxy flooring and plenty of storage options.
Location
State IN
County Hamilton
Rooms
Main Level Bedrooms 3
Interior
Interior Features Attic Access, Kitchen Island, Central Vacuum, Eat-in Kitchen, Walk-In Closet(s)
Heating Forced Air, Natural Gas
Cooling Central Air
Fireplaces Number 1
Fireplaces Type Gas Log
Fireplace Y
Appliance Dishwasher, Disposal, MicroHood, Electric Oven, Water Softener Owned
Exterior
Garage Spaces 2.0
Utilities Available See Remarks
Building
Story One Leveland + Loft
Foundation Slab
Water Public
Architectural Style Ranch
Structure Type Brick,Vinyl With Brick
New Construction false
Schools
Elementary Schools Maple Glen Elementary
Middle Schools Westfield Middle School
High Schools Westfield High School
School District Westfield-Washington Schools
Others
HOA Fee Include Clubhouse,ParkPlayground,Tennis Court(s),See Remarks
Ownership Mandatory Fee
Read Less Info
Want to know what your home might be worth? Contact us for a FREE valuation!

Our team is ready to help you sell your home for the highest possible price ASAP

© 2025 All listing information is courtesy of MIBOR Broker Listing Cooperative(R) as distributed by MLS Grid. All rights reserved.
GET MORE INFORMATION

REALTOR®






