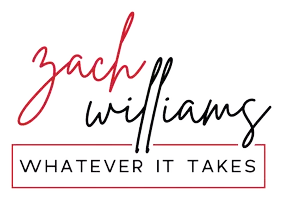$339,900
$339,900
For more information regarding the value of a property, please contact us for a free consultation.
3 Beds
3 Baths
2,852 SqFt
SOLD DATE : 10/13/2025
Key Details
Sold Price $339,900
Property Type Single Family Home
Sub Type Single Family Residence
Listing Status Sold
Purchase Type For Sale
Square Footage 2,852 sqft
Price per Sqft $119
Subdivision Linden Square
MLS Listing ID 22057743
Sold Date 10/13/25
Bedrooms 3
Full Baths 2
Half Baths 1
HOA Fees $23/qua
HOA Y/N Yes
Year Built 1999
Tax Year 2024
Lot Size 9,583 Sqft
Acres 0.22
Property Sub-Type Single Family Residence
Property Description
UPGRADES GALORE. This 2 story home with a basement redefines move-in-ready. Enjoy an easy commute with quick access to 465 and 74, while remaining inside Avon School District. New upgrades include stainless steel kitchen appliances(2-3years), whole home energy efficient windows (2-3 years) HVAC(2-3 years), tankless water heater(2-3 years), exterior trim(2-3 years), and more. The home has been cared for meticulously, making for an EASY transition for its new owner. The main floor of the home is an open concept living space with an eat in kitchen and easy access to the back deck. Upstairs you will find an oversized primary bedroom with vaulted ceilings, large walk in closets, garden tub, and double vanities. Enjoy the secondary living space in the upstairs loft or convert the space to a 4th bedroom. The benefits don't end there. Enjoy the partially finished basement with plumbing already added for a downstairs full bathroom, already walled basement rooms, and an XL basement utility room with ample storage. Spend time in the backyard oasis with raised garden beds and an irrigation system. The home backs up to a wooded lot for extra privacy and quiet, and has quick access to the B&O trails. Truly one of a kind!
Location
State IN
County Hendricks
Rooms
Basement Partially Finished
Interior
Interior Features Pantry, Kitchen Island, Vaulted Ceiling(s), Walk-In Closet(s)
Heating Forced Air
Cooling Central Air
Equipment Irrigation Equipment, Radon System, Smoke Alarm, Sump Pump, Sump Pump w/Backup
Fireplace Y
Appliance Electric Cooktop, Dishwasher, Microwave, Gas Oven, Refrigerator, Tankless Water Heater, Water Heater
Exterior
Garage Spaces 2.0
View Y/N true
View Trees/Woods
Building
Story Two
Foundation Concrete Perimeter
Water Public
Architectural Style Traditional
Structure Type Vinyl With Brick
New Construction false
Schools
High Schools Avon High School
School District Avon Community School Corp
Others
HOA Fee Include ParkPlayground,Snow Removal
Ownership Mandatory Fee
Read Less Info
Want to know what your home might be worth? Contact us for a FREE valuation!

Our team is ready to help you sell your home for the highest possible price ASAP

© 2025 All listing information is courtesy of MIBOR Broker Listing Cooperative(R) as distributed by MLS Grid. All rights reserved.
GET MORE INFORMATION

REALTOR®






