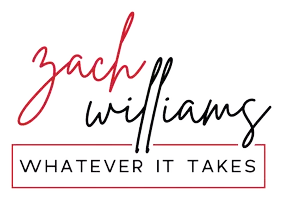$445,000
$449,900
1.1%For more information regarding the value of a property, please contact us for a free consultation.
5 Beds
4 Baths
3,470 SqFt
SOLD DATE : 11/03/2025
Key Details
Sold Price $445,000
Property Type Single Family Home
Sub Type Single Family Residence
Listing Status Sold
Purchase Type For Sale
Square Footage 3,470 sqft
Price per Sqft $128
Subdivision Ridgewood
MLS Listing ID 22038214
Sold Date 11/03/25
Bedrooms 5
Full Baths 3
Half Baths 1
Year Built 1996
Tax Year 2024
Lot Size 0.920 Acres
Acres 0.92
Property Sub-Type Single Family Residence
Property Description
Welcome to this spacious and beautifully maintained 5-bedroom, 3.5-bathroom home nestled in the sought-after Ridgewood neighborhood of Westfield on almost an acre lot. Boasting timeless charm and modern updates, this residence offers ample living space inside and out, making it perfect for families, entertaining, and everyday comfort. Step inside to a bright and inviting living room, ideal for welcoming guests or enjoying a quiet evening. The heart of the home is the sun-filled family room, featuring generous windows that flood the space with natural light and offer views of the lush backyard. The adjacent kitchen is complete with sleek granite countertops, ample cabinetry, and a layout designed for both function and flow. Just off the kitchen, the formal dining room provides an elegant setting for meals and gatherings. The private owner's retreat is a true haven, featuring a spacious layout, a luxurious ensuite bathroom and a large walk-in closet. Four additional bedrooms offer versatility-ideal for children, guests, or a home office-and are supported by a well-appointed full bathroom, ensuring comfort and convenience for everyone. Step outside onto the expansive wood deck, the perfect space for outdoor dining, relaxing, or entertaining. The deck overlooks a large, tree-lined backyard-an inviting canvas for play, gardening, or future landscaping dreams. A convenient storage shed provides additional room for tools, outdoor gear, or seasonal items. Located within the highly acclaimed Westfield-Washington Schools district, this home ensures access to top-rated educational opportunities. Enjoy the convenience of nearby shopping, dining, and entertainment options, with destinations like Clay Terrace and The Fashion Mall at Keystone just a short drive away. Additionally, the vibrant downtown Westfield area offers a variety of restaurants and community events.
Location
State IN
County Hamilton
Interior
Interior Features Breakfast Bar, Hardwood Floors, Eat-in Kitchen, Pantry, Walk-In Closet(s)
Heating Forced Air
Cooling Central Air
Fireplaces Number 1
Fireplaces Type Wood Burning
Equipment Smoke Alarm
Fireplace Y
Appliance Electric Cooktop, Dishwasher, Electric Water Heater, Disposal, Microwave, Electric Oven, Refrigerator, Water Heater
Exterior
Exterior Feature Storage Shed
Garage Spaces 2.0
Utilities Available Electricity Connected
View Y/N false
Building
Story Two
Foundation Block
Water Public
Architectural Style Traditional
Structure Type Vinyl With Brick
New Construction false
Schools
Elementary Schools Oak Trace Elementary School
Middle Schools Westfield Middle School
High Schools Westfield High School
School District Westfield-Washington Schools
Read Less Info
Want to know what your home might be worth? Contact us for a FREE valuation!

Our team is ready to help you sell your home for the highest possible price ASAP

© 2025 All listing information is courtesy of MIBOR Broker Listing Cooperative(R) as distributed by MLS Grid. All rights reserved.
GET MORE INFORMATION

REALTOR®






