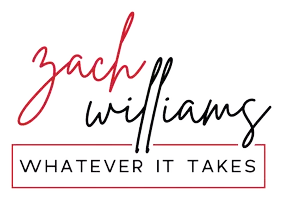$390,000
$405,000
3.7%For more information regarding the value of a property, please contact us for a free consultation.
5 Beds
3 Baths
2,952 SqFt
SOLD DATE : 10/10/2025
Key Details
Sold Price $390,000
Property Type Single Family Home
Sub Type Single Family Residence
Listing Status Sold
Purchase Type For Sale
Square Footage 2,952 sqft
Price per Sqft $132
Subdivision Bay Creek At Geist
MLS Listing ID 22062533
Sold Date 10/10/25
Bedrooms 5
Full Baths 3
HOA Fees $46/ann
HOA Y/N Yes
Year Built 2005
Tax Year 2024
Lot Size 10,890 Sqft
Acres 0.25
Property Sub-Type Single Family Residence
Property Description
This single-family residence in Bay Creek offers an attractive property in great condition. The heart of this home is undoubtedly its kitchen, boasting a large kitchen island perfect for meal preparation and casual dining, beautiful cabinets that provide ample storage, and quartz countertops offering a sleek and durable workspace. The living room offers a warm and inviting atmosphere, highlighted by a fireplace that serves as a focal point for relaxation and gatherings. The property includes three full bathrooms offering convenience and style. There are also five bedrooms and a loft to accommodate a range of lifestyle needs. This residence features an upstairs laundry room for ease of completing household tasks, and a walk-in closet in the primary bedroom which provides generous storage space. Step outside to discover an outdoor living space perfect for enjoying the expansive back yard. A deck extends your living area, offering a seamless transition between indoors and out. This 2,952 sq ft residence, constructed in 2005 with two stories, presents a harmonious blend of modern amenities and comfortable living spaces. With its open floor plan, this residence provides the perfect setting for creating lasting memories.
Location
State IN
County Hancock
Rooms
Main Level Bedrooms 1
Interior
Interior Features Attic Access, Cathedral Ceiling(s), High Ceilings, Entrance Foyer, Hi-Speed Internet Availbl, Kitchen Island, Pantry, Smart Thermostat
Heating Forced Air, Heat Pump, Electric
Cooling Central Air
Fireplaces Number 1
Fireplaces Type Family Room, Wood Burning
Equipment Smoke Alarm
Fireplace Y
Appliance Dishwasher, Dryer, Electric Water Heater, Disposal, MicroHood, Electric Oven, Refrigerator, Washer
Exterior
Garage Spaces 3.0
Utilities Available Cable Available, Natural Gas Available
Building
Story Two
Foundation Slab
Water Public
Architectural Style Traditional
Structure Type Brick,Vinyl Siding
New Construction false
Schools
School District Mt Vernon Community School Corp
Others
HOA Fee Include Clubhouse,Entrance Common,ParkPlayground,Snow Removal
Ownership Mandatory Fee,Planned Unit Dev
Read Less Info
Want to know what your home might be worth? Contact us for a FREE valuation!

Our team is ready to help you sell your home for the highest possible price ASAP

© 2025 All listing information is courtesy of MIBOR Broker Listing Cooperative(R) as distributed by MLS Grid. All rights reserved.
GET MORE INFORMATION

REALTOR®






