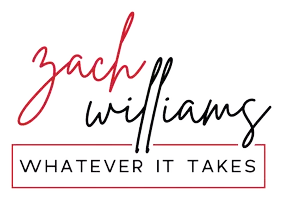$765,867
$765,867
For more information regarding the value of a property, please contact us for a free consultation.
5 Beds
4 Baths
4,787 SqFt
SOLD DATE : 10/14/2025
Key Details
Sold Price $765,867
Property Type Single Family Home
Sub Type Single Family Residence
Listing Status Sold
Purchase Type For Sale
Square Footage 4,787 sqft
Price per Sqft $159
Subdivision Harvest Trail
MLS Listing ID 22068632
Sold Date 10/14/25
Bedrooms 5
Full Baths 4
HOA Fees $50/ann
HOA Y/N Yes
Year Built 2025
Tax Year 2025
Lot Size 9,583 Sqft
Acres 0.22
Property Sub-Type Single Family Residence
Property Description
Welcome home to this stunning David Weekley, Carrington model in Harvest Trails of Westfield! This beautifully designed 5 Bed, 4 Bath home features an open, two-story living room with a cozy fireplace and an elegant kitchen complete with a large walk-in pantry. The main-level owner's retreat offers a vaulted ceiling, spa-like bath with dual vanities, a spacious shower, private water closet, and an expansive walk-in closet. Upstairs, you'll find two additional bedrooms and a large loft, perfect for relaxation or recreation, providing a comfortable separation from the main living area. The finished basement adds even more flexibility with a fifth bedroom and fourth full bath, ideal for guests or extended family. The outdoor patio features a beautiful outdoor fireplace perfect for entertaining! Throughout the home, enjoy impressive views and thoughtfully designed spaces that blend comfort, style, and room to grow.
Location
State IN
County Hamilton
Rooms
Basement Egress Window(s), Partially Finished
Main Level Bedrooms 2
Kitchen Kitchen Updated
Interior
Interior Features Attic Access, High Ceilings, Kitchen Island, Entrance Foyer, Hi-Speed Internet Availbl, Eat-in Kitchen, Wired for Data, Pantry, Smart Thermostat, Walk-In Closet(s)
Heating Forced Air
Cooling Central Air
Fireplaces Number 1
Fireplaces Type Family Room, Gas Log
Fireplace Y
Appliance Gas Cooktop, Dishwasher, ENERGY STAR Qualified Appliances, Disposal, Microwave, Double Oven, Gas Oven, Range Hood, Water Heater
Exterior
Garage Spaces 4.0
View Y/N false
Building
Story Two
Foundation Concrete Perimeter
Water Public
Architectural Style Contemporary
Structure Type Cement Siding,Stone
New Construction true
Schools
Middle Schools Westfield Middle School
High Schools Westfield High School
School District Westfield-Washington Schools
Others
Ownership Mandatory Fee
Read Less Info
Want to know what your home might be worth? Contact us for a FREE valuation!

Our team is ready to help you sell your home for the highest possible price ASAP

© 2025 All listing information is courtesy of MIBOR Broker Listing Cooperative(R) as distributed by MLS Grid. All rights reserved.
GET MORE INFORMATION

REALTOR®






