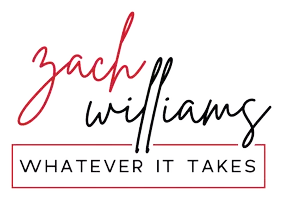$602,500
$615,000
2.0%For more information regarding the value of a property, please contact us for a free consultation.
5 Beds
4 Baths
3,986 SqFt
SOLD DATE : 10/01/2025
Key Details
Sold Price $602,500
Property Type Single Family Home
Sub Type Single Family Residence
Listing Status Sold
Purchase Type For Sale
Square Footage 3,986 sqft
Price per Sqft $151
Subdivision Auburn Trace
MLS Listing ID 22047402
Sold Date 10/01/25
Bedrooms 5
Full Baths 3
Half Baths 1
HOA Fees $37/ann
HOA Y/N Yes
Year Built 2002
Tax Year 2024
Lot Size 0.470 Acres
Acres 0.47
Property Sub-Type Single Family Residence
Property Description
Welcome to this beautiful home in Auburn Trace! Featuring 5 bedrooms and 3.5 bathrooms, this spacious property offers room for everyone. Upstairs, you'll find four bedrooms, including a large primary suite with an updated tiled shower and two walk-in closets. The finished basement adds even more living space with an additional bedroom and a flexible area perfect for a family room, game room, or home theater. Enjoy hardwood floors throughout and an updated kitchen with granite countertops, ideal for both everyday living and entertaining. Step outside and unwind in the new pool overlooking the pond - your own backyard retreat. Major updates include a new HVAC system, water heater, dishwasher, and deck. This home checks all the boxes - space, updates, and a beautiful setting. Don't miss it!
Location
State IN
County Johnson
Rooms
Basement Daylight, Partially Finished
Kitchen Kitchen Updated
Interior
Interior Features High Ceilings, Walk-In Closet(s), Hardwood Floors, Wood Work Painted, Paddle Fan, Entrance Foyer, Kitchen Island, Pantry
Heating Forced Air, Natural Gas
Cooling Central Air
Fireplaces Number 1
Fireplaces Type Family Room, Gas Log
Equipment Radon System, Smoke Alarm, Sump Pump
Fireplace Y
Appliance Gas Cooktop, Dishwasher, Dryer, Disposal, Microwave, Oven, Refrigerator, Washer, Gas Water Heater
Exterior
Exterior Feature Water Feature Fountain
Garage Spaces 3.0
Utilities Available Cable Connected, Natural Gas Connected
View Y/N true
View Pond, Pool
Building
Story Two
Foundation Concrete Perimeter
Water Public
Architectural Style Traditional
Structure Type Brick,Cement Siding
New Construction false
Schools
School District Center Grove Community School Corp
Others
HOA Fee Include Association Home Owners,Entrance Common,Maintenance
Ownership Mandatory Fee
Read Less Info
Want to know what your home might be worth? Contact us for a FREE valuation!

Our team is ready to help you sell your home for the highest possible price ASAP

© 2025 All listing information is courtesy of MIBOR Broker Listing Cooperative(R) as distributed by MLS Grid. All rights reserved.
GET MORE INFORMATION

REALTOR®






