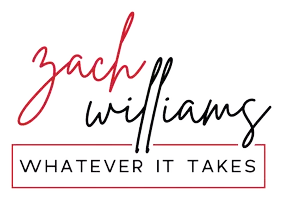$535,700
$545,000
1.7%For more information regarding the value of a property, please contact us for a free consultation.
4 Beds
4 Baths
3,454 SqFt
SOLD DATE : 09/26/2025
Key Details
Sold Price $535,700
Property Type Single Family Home
Sub Type Single Family Residence
Listing Status Sold
Purchase Type For Sale
Square Footage 3,454 sqft
Price per Sqft $155
Subdivision Wildcat Valley Estates
MLS Listing ID 22057390
Sold Date 09/26/25
Bedrooms 4
Full Baths 3
Half Baths 1
HOA Y/N No
Year Built 1992
Tax Year 2024
Lot Size 0.660 Acres
Acres 0.66
Property Sub-Type Single Family Residence
Property Description
Custom built home located in one of Tippecanoe Co.'s most bucolic neighborhoods! Partial wooded, private lot on a cul-de-sac boasts stately trees and abundant wildlfe. One of the best lots in Wildcat Valley Estates. Custom built 3400+SF with full finished basement. 4-5 bedrooms, 3.5 bath, 2 car garage. 9ft. ceilings, Beautiful in-ground pool and patio area, hot tub (2021), large deck, and custom stone walkways. Hardwood floors on main level, fireplace, upstairs bedroom shares a JACK N JILL bath, bonus room over garage would convert easily to a 4th bedroom. Whole house sound system. Finished basement included a music studio but would make a nice 5th bedroom. Basement also has a bar area, rec room, and workshop. Koi pond with waterfall, so much more! House set up for whole house generator. Sellers own Lot 21 next to them (2.3+acres), it backs up to the Wildcat and has an absolutely gorgeous view of the creek. It is a buildable lot that sellers would give the buyer of 31 Shady Creek first rights to purchase.
Location
State IN
County Tippecanoe
Rooms
Basement Finished, Walk-Out Access
Main Level Bedrooms 1
Interior
Interior Features Hardwood Floors
Heating Forced Air, Natural Gas
Cooling Central Air
Fireplaces Number 1
Fireplaces Type Basement, Gas Log, Great Room, Living Room
Equipment Generator, Security System
Fireplace Y
Appliance Gas Cooktop, Dishwasher, Dryer, Gas Water Heater, Microwave, Oven, Refrigerator, Washer
Exterior
Garage Spaces 2.0
View Y/N true
View Creek/Stream
Building
Story Two
Foundation Concrete Perimeter
Water Public
Architectural Style Traditional
Structure Type Stucco,Vinyl With Brick
New Construction false
Schools
Elementary Schools Glen Acres Elementary School
Middle Schools Lafayette Tecumseh Jr High School
High Schools Jefferson High School
School District Lafayette School Corporation
Read Less Info
Want to know what your home might be worth? Contact us for a FREE valuation!

Our team is ready to help you sell your home for the highest possible price ASAP

© 2025 All listing information is courtesy of MIBOR Broker Listing Cooperative(R) as distributed by MLS Grid. All rights reserved.
GET MORE INFORMATION

REALTOR®






