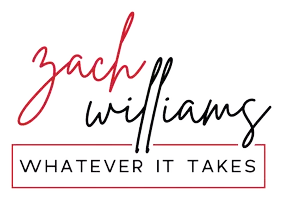$249,900
$249,900
For more information regarding the value of a property, please contact us for a free consultation.
4 Beds
2 Baths
1,741 SqFt
SOLD DATE : 09/10/2025
Key Details
Sold Price $249,900
Property Type Single Family Home
Sub Type Single Family Residence
Listing Status Sold
Purchase Type For Sale
Square Footage 1,741 sqft
Price per Sqft $143
Subdivision Sherman Commons
MLS Listing ID 22055757
Sold Date 09/10/25
Bedrooms 4
Full Baths 2
HOA Fees $16/Semi-Annually
HOA Y/N Yes
Year Built 2001
Tax Year 2024
Lot Size 6,098 Sqft
Acres 0.14
Property Sub-Type Single Family Residence
Property Description
Beautifully Updated, spacious 4BR, 2BA Home in popular Sherman Commons - Move-In Ready! This well-maintained home offers a perfect blend of comfort, style, and convenience. Featuring 4 bedrooms, 2 full bathrooms, and a 2-car garage, it's designed for both relaxation and everyday living. The split bedroom floor plan provides privacy, with a large main-floor primary suite boasting a vaulted ceiling, walk-in closet, and private bathroom. Upstairs, a generous loft functions perfectly as a 4th bedroom or loft/separate living area. Enjoy Newer Luxury vinyl plank flooring throughout, a wood-burning fireplace for cozy evenings, and newer stainless steel appliances (approx. 5 years old). Major updates give you peace of mind-HVAC (only 8 years new), Newer Roof (6 years), plus Newer ceiling fans and light fixtures throughout. Step outside to your own backyard retreat with a newer deck and gazebo for relaxing, a trampoline for fun, and a fire pit for those perfect evening gatherings. Tucked away deep in the neighborhood on a quiet, low-traffic street, this home offers the peaceful setting you've been looking for-yet it's move-in ready and waiting for you! Conveniently located to parks, schools, stores, restaurants, highways, golf and dog park!
Location
State IN
County Marion
Rooms
Main Level Bedrooms 3
Kitchen Kitchen Some Updates
Interior
Interior Features Attic Access, Cathedral Ceiling(s), Vaulted Ceiling(s), Paddle Fan, Hi-Speed Internet Availbl, Eat-in Kitchen, Pantry, Walk-In Closet(s), Wood Work Painted
Heating Electric, Forced Air
Cooling Central Air
Fireplaces Number 1
Fireplaces Type Family Room, Wood Burning
Equipment Smoke Alarm
Fireplace Y
Appliance Dishwasher, Electric Water Heater, Disposal, MicroHood, Electric Oven, Refrigerator
Exterior
Exterior Feature Barn Mini
Garage Spaces 2.0
Building
Story One and One Half
Foundation Slab
Water Public
Architectural Style Ranch, Traditional
Structure Type Vinyl With Brick
New Construction false
Schools
Elementary Schools Mary Bryan Elementary School
Middle Schools Southport Middle School
High Schools Southport High School
School District Perry Township Schools
Others
HOA Fee Include Maintenance,ParkPlayground,Snow Removal
Ownership Mandatory Fee
Read Less Info
Want to know what your home might be worth? Contact us for a FREE valuation!

Our team is ready to help you sell your home for the highest possible price ASAP

© 2025 All listing information is courtesy of MIBOR Broker Listing Cooperative(R) as distributed by MLS Grid. All rights reserved.
GET MORE INFORMATION

REALTOR®






