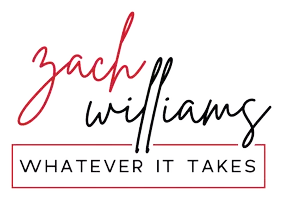$408,000
$415,000
1.7%For more information regarding the value of a property, please contact us for a free consultation.
4 Beds
3 Baths
3,026 SqFt
SOLD DATE : 07/24/2025
Key Details
Sold Price $408,000
Property Type Single Family Home
Sub Type Single Family Residence
Listing Status Sold
Purchase Type For Sale
Square Footage 3,026 sqft
Price per Sqft $134
Subdivision Oaks Of Kraus Square
MLS Listing ID 22043275
Sold Date 07/24/25
Bedrooms 4
Full Baths 2
Half Baths 1
HOA Y/N No
Year Built 2004
Tax Year 2024
Lot Size 10,018 Sqft
Acres 0.23
Property Sub-Type Single Family Residence
Property Description
Welcome to this spacious and fully updated 4-bedroom, 2.5-bath home located in one of the area's most desirable neighborhoods. This move-in ready residence offers fresh modern upgrades throughout, including brand new kitchen cabinets, new flooring, and fresh paint inside and out. Enjoy a light-filled floorplan with a separate dining room and a large great room with a cozy gas fireplace-perfect for entertaining or relaxing evenings. The kitchen boasts new cabinetry and opens to a casual dining area. All bathrooms have been refreshed with new vanities, new tub faucets, and updated finishes. Upstairs, the spacious loft provides an ideal space for a home office, playroom, or additional living area. New carpet has been installed throughout the home, adding warmth and comfort to every room. The primary suite includes a private bath and ample closet space, while three additional bedrooms offer flexibility for family, guests, or work-from-home needs. This home is located in a top-tier area known for its convenience, schools, and amenities. All dimensions are approximate; buyers to verify all information and perform their own due diligence.
Location
State IN
County Hamilton
Rooms
Kitchen Kitchen Updated
Interior
Interior Features Attic Access, Bath Sinks Double Main, Hardwood Floors, Wired for Data, Pantry, Walk-In Closet(s)
Heating Forced Air
Cooling Central Air
Fireplaces Number 1
Fireplaces Type Family Room, Gas Log
Fireplace Y
Appliance Disposal, Gas Water Heater, Microwave, Electric Oven, Refrigerator, Washer
Exterior
Garage Spaces 2.0
Utilities Available Cable Available, Electricity Connected, Natural Gas Connected, Sewer Connected, Water Connected
Building
Story Two
Foundation Slab
Water Public
Architectural Style Traditional
Structure Type Vinyl With Brick
New Construction false
Schools
Elementary Schools Hamilton Community Elementary Sch
High Schools Hamilton Community High School
School District Hamilton Community Schools
Read Less Info
Want to know what your home might be worth? Contact us for a FREE valuation!

Our team is ready to help you sell your home for the highest possible price ASAP

© 2025 Listings courtesy of MIBOR as distributed by MLS GRID. All Rights Reserved.
GET MORE INFORMATION
REALTOR®






