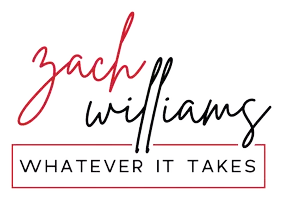$609,900
$609,900
For more information regarding the value of a property, please contact us for a free consultation.
3 Beds
3 Baths
3,817 SqFt
SOLD DATE : 06/06/2024
Key Details
Sold Price $609,900
Property Type Single Family Home
Sub Type Single Family Residence
Listing Status Sold
Purchase Type For Sale
Square Footage 3,817 sqft
Price per Sqft $159
Subdivision Ashbury Park
MLS Listing ID 21970367
Sold Date 06/06/24
Bedrooms 3
Full Baths 3
HOA Fees $168/qua
HOA Y/N Yes
Year Built 2003
Tax Year 2022
Lot Size 10,018 Sqft
Acres 0.23
Property Sub-Type Single Family Residence
Property Description
Exquisite one owner home. Low maintenance living in this meticulously appointed masterpiece on arguably the best lot in the community. Located at the end of a cul-de-sac adjacent to pond with green space not found in similar communities. Expansive main level with the highest quality 3/4 inch Canadian-maple hardwood floors, two-sided gas fireplace, breakfast/sunroom and dream kitchen. Boundless great room offers soaring ceilings and an abundance of natural light. Four season room overlooks neighborhood pond plus covered patio overlooking back yard. Dream basement with surround sound media room, office/exercise room, third bedroom, full bath and workshop for a pro. More storage provided in finished stairway to unfinished upstairs. This Carmel beauty is waiting for your lifestyle's next chapter.
Location
State IN
County Hamilton
Rooms
Basement Ceiling - 9+ feet, Egress Window(s), Finished, Storage Space
Main Level Bedrooms 2
Kitchen Kitchen Country
Interior
Interior Features Attic Stairway, Built In Book Shelves, Entrance Foyer, Paddle Fan, Hardwood Floors, Hi-Speed Internet Availbl, Pantry, Programmable Thermostat, Screens Complete, Surround Sound Wiring, Walk-in Closet(s), Windows Thermal, Windows Vinyl, Wood Work Painted
Heating Forced Air, Gas
Cooling Central Electric
Fireplaces Number 1
Fireplaces Type Two Sided, Gas Log, Gas Starter, Great Room
Equipment Security Alarm Monitored, Security Alarm Paid, Smoke Alarm, Sump Pump Dual, Sump Pump w/Backup, Theater Equipment
Fireplace Y
Appliance Dishwasher, Dryer, Disposal, Gas Water Heater, Humidifier, MicroHood, Microwave, Convection Oven, Electric Oven, Refrigerator, Washer, Water Softener Owned
Exterior
Exterior Feature Sprinkler System, Water Feature Fountain
Garage Spaces 2.0
Utilities Available Cable Available, Electricity Connected, Gas, Water Connected
View Y/N true
View Pond
Building
Story One
Foundation Concrete Perimeter
Water Municipal/City
Architectural Style Ranch, TraditonalAmerican
Structure Type Brick
New Construction false
Schools
Elementary Schools Smoky Row Elementary School
Middle Schools Carmel Middle School
School District Carmel Clay Schools
Others
HOA Fee Include Association Home Owners,Entrance Common,Insurance,Irrigation,Lawncare,Maintenance,Management,Snow Removal,Trash
Ownership Mandatory Fee
Read Less Info
Want to know what your home might be worth? Contact us for a FREE valuation!

Our team is ready to help you sell your home for the highest possible price ASAP

© 2025 Listings courtesy of MIBOR as distributed by MLS GRID. All Rights Reserved.
GET MORE INFORMATION
REALTOR®






