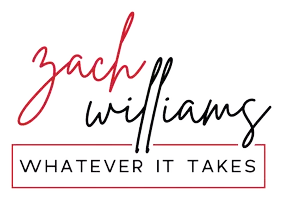$450,000
$474,900
5.2%For more information regarding the value of a property, please contact us for a free consultation.
3 Beds
3 Baths
4,163 SqFt
SOLD DATE : 04/11/2024
Key Details
Sold Price $450,000
Property Type Single Family Home
Sub Type Single Family Residence
Listing Status Sold
Purchase Type For Sale
Square Footage 4,163 sqft
Price per Sqft $108
Subdivision Lafayette Addition
MLS Listing ID 21954411
Sold Date 04/11/24
Bedrooms 3
Full Baths 2
Half Baths 1
HOA Y/N No
Year Built 1927
Tax Year 2022
Lot Size 1.720 Acres
Acres 1.72
Property Sub-Type Single Family Residence
Property Description
Welcoming you to the northwest triangle is this stunning 3bed/2.5 bath home. As you pull into the driveway you will notice the sunroom in the front and a covered side entry. When you walk around the house you will appreciate the private setting while still being in the city, new landscaping, expansive fenced in back yard, with an outbuilding, gazebo, and 2 car detached garage. The outbuilding offers poured concrete floors, lighting, heat, ac, lift for the car enthusiast, large garage door, and much more. Walking into the house you will appreciate the large eat in kitchen, walk-in pantry and high end stainless appliances. The family room offers a wood burning fireplace with built-ins that is open to the formal dining room. You can open the french doors from the family room to enjoy the sunroom in the summer, spring, and fall as well. The master is on the main level and offers a large walk-in closet with custom built-ins, dual vanity, shower stall, and the best view in the house. The basement is unfinished but has a perimeter drain so it is ready for all of the finishes you desire. Upstairs you have 2 bedrooms with and abundance of closet space, updated bathroom, and loft. This home has everything to offer at a great price, and is ready for you to make it your own.
Location
State IN
County Marion
Rooms
Basement Unfinished
Main Level Bedrooms 1
Kitchen Kitchen Updated
Interior
Interior Features Attic Access, Breakfast Bar, Built In Book Shelves, Center Island, Paddle Fan, Hi-Speed Internet Availbl, Eat-in Kitchen, Network Ready, Pantry, Screens Complete, Storms Complete, Supplemental Storage, Walk-in Closet(s), Windows Thermal, Wood Work Stained
Heating Forced Air, Gas
Cooling Central Electric
Fireplaces Number 1
Fireplaces Type Family Room
Equipment Smoke Alarm, Sump Pump
Fireplace Y
Appliance Dishwasher, Dryer, Disposal, Gas Water Heater, MicroHood, Electric Oven, Refrigerator, Washer
Exterior
Exterior Feature Lighting, Out Building With Utilities, Outdoor Fire Pit, Smart Lock(s)
Garage Spaces 2.0
Utilities Available Cable Connected, Electricity Connected, Gas Nearby
View Y/N true
View Forest, Trees/Woods
Building
Story Two
Foundation Block
Water Private Well
Architectural Style TraditonalAmerican
Structure Type Aluminum Siding,Vinyl With Brick
New Construction false
Schools
High Schools Pike High School
School District Msd Pike Township
Read Less Info
Want to know what your home might be worth? Contact us for a FREE valuation!

Our team is ready to help you sell your home for the highest possible price ASAP

© 2025 Listings courtesy of MIBOR as distributed by MLS GRID. All Rights Reserved.
GET MORE INFORMATION
REALTOR®






