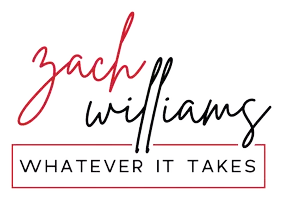$215,000
$219,400
2.0%For more information regarding the value of a property, please contact us for a free consultation.
3 Beds
2 Baths
2,566 SqFt
SOLD DATE : 01/12/2024
Key Details
Sold Price $215,000
Property Type Single Family Home
Sub Type Single Family Residence
Listing Status Sold
Purchase Type For Sale
Square Footage 2,566 sqft
Price per Sqft $83
Subdivision Meadowood
MLS Listing ID 21955480
Sold Date 01/12/24
Bedrooms 3
Full Baths 1
Half Baths 1
HOA Y/N No
Year Built 1957
Tax Year 2023
Lot Size 10,018 Sqft
Acres 0.23
Property Sub-Type Single Family Residence
Property Description
Brick ranch located in Speedway school district is the perfect place to call home! Walking distance to Meadowood park, shopping and restaurants. 3 beds 1 and 1/2 baths with large detached garage. Hardwoods underneath the carpet. Full family room in basement which has been finished along with an extra room that could be used as a 4th bedroom. Mechanicals are in good condition. Laundry hooks upstairs and in basement so option to choose either. This is and "as is" but could go conventional va or FHA. Utilities are on. Please call Lauren with any questions.
Location
State IN
County Marion
Rooms
Basement Finished, Finished Ceiling, Finished Walls
Main Level Bedrooms 3
Interior
Interior Features Hardwood Floors
Heating Forced Air
Cooling Central Electric
Fireplaces Number 1
Fireplaces Type Family Room
Fireplace Y
Appliance Electric Oven, Refrigerator
Exterior
Garage Spaces 2.0
Building
Story One
Foundation Concrete Perimeter
Water Municipal/City
Architectural Style Ranch
Structure Type Brick
New Construction false
Schools
Elementary Schools Frank H Wheeler Elementary Sch 4
Middle Schools Speedway Junior High School
High Schools Speedway Senior High School
School District School Town Of Speedway
Read Less Info
Want to know what your home might be worth? Contact us for a FREE valuation!

Our team is ready to help you sell your home for the highest possible price ASAP

© 2025 Listings courtesy of MIBOR as distributed by MLS GRID. All Rights Reserved.
GET MORE INFORMATION
REALTOR®






