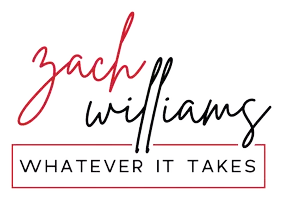$670,000
$649,900
3.1%For more information regarding the value of a property, please contact us for a free consultation.
4 Beds
4 Baths
5,607 SqFt
SOLD DATE : 04/14/2023
Key Details
Sold Price $670,000
Property Type Single Family Home
Sub Type Single Family Residence
Listing Status Sold
Purchase Type For Sale
Square Footage 5,607 sqft
Price per Sqft $119
Subdivision Viking Meadows
MLS Listing ID 21908070
Sold Date 04/14/23
Bedrooms 4
Full Baths 3
Half Baths 1
HOA Fees $101/qua
HOA Y/N Yes
Year Built 2015
Tax Year 2022
Lot Size 0.480 Acres
Acres 0.48
Property Sub-Type Single Family Residence
Property Description
Prime 4BD, 3.5BA, home in desirable Viking Meadows! The spacious 2 story open living area w/gas fireplace flows into a well appointed kitchen featuring huge WI pantry, SS appliances, R/O system, granite, & bonus area w/built in desk. Main floor office, 1/2 BA, dining rm. Upstairs boasts a large master suite w/huge BA, 3 adtl BD's, 2 adtl full BA's, & a flex room that could be used as a 5th BD. Bring your imagination to the giant unfinished basement w/ 9ft ceilings, large egress windows & plumbing in place for adtl BD/BA. Relax by the outdoor fire pit that overlooks the huge back yard. Community pool/athletic facilities walking distance. Walk/bike to the Monon Trail & a 5 minute drive to Greyhound Pass for shopping, dining, entertainment!
Location
State IN
County Hamilton
Rooms
Basement Ceiling - 9+ feet, Daylight/Lookout Windows, Egress Window(s), Roughed In, Unfinished
Interior
Interior Features Raised Ceiling(s), Center Island, Entrance Foyer, Paddle Fan, Hardwood Floors, Hi-Speed Internet Availbl, Eat-in Kitchen, Network Ready, Pantry, Screens Complete, Walk-in Closet(s)
Heating Electric, Forced Air
Cooling Central Electric
Fireplaces Number 1
Fireplaces Type Gas Log
Equipment Smoke Alarm, Sump Pump w/Backup
Fireplace Y
Appliance Electric Cooktop, Dishwasher, Disposal, MicroHood, Microwave, Double Oven, Refrigerator
Exterior
Exterior Feature Outdoor Fire Pit, Smart Lock(s), Sprinkler System, Tennis Community
Garage Spaces 3.0
Utilities Available Cable Connected, Electricity Connected, Gas
Building
Story Two
Foundation Concrete Perimeter
Water Municipal/City
Architectural Style Other
Structure Type Brick,Dryvit,Vinyl With Brick
New Construction false
Schools
Elementary Schools Oak Trace Elementary School
Middle Schools Westfield Middle School
High Schools Westfield High School
School District Westfield-Washington Schools
Others
HOA Fee Include Clubhouse,Exercise Room,Maintenance,Nature Area,ParkPlayground,Tennis Court(s)
Ownership Mandatory Fee
Read Less Info
Want to know what your home might be worth? Contact us for a FREE valuation!

Our team is ready to help you sell your home for the highest possible price ASAP

© 2025 All listing information is courtesy of MIBOR Broker Listing Cooperative(R) as distributed by MLS Grid. All rights reserved.
GET MORE INFORMATION

REALTOR®






