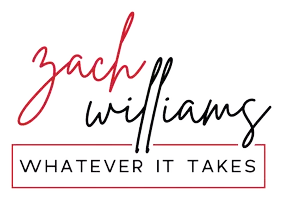$524,990
$524,990
For more information regarding the value of a property, please contact us for a free consultation.
3 Beds
4 Baths
3,305 SqFt
SOLD DATE : 10/07/2022
Key Details
Sold Price $524,990
Property Type Single Family Home
Sub Type Single Family Residence
Listing Status Sold
Purchase Type For Sale
Square Footage 3,305 sqft
Price per Sqft $158
Subdivision Bordeaux Walk
MLS Listing ID 21864068
Sold Date 10/07/22
Bedrooms 3
Full Baths 3
Half Baths 1
HOA Fees $68/ann
HOA Y/N Yes
Year Built 2022
Tax Year 2021
Lot Size 10,890 Sqft
Acres 0.25
Property Sub-Type Single Family Residence
Property Description
New construction: Live your best life in this open-concept ranch home with main level living and split bedrooms for privacy. The gourmet kitchen boasts a large center island for meal prep, sizeable walk-in pantry, Quartz counters, tile backsplash, soft close doors and drawers and a canopy hood over the stove. Plenty of flex space with a main level home office, second floor loft and additional bedroom and bathroom. Spend summer evenings on the covered back patio. Other features include a tandem 3 car garage, extensive landscaping, designer interior paint package and dramatic tray ceilings in the foyer. Don't miss out on this summer move-in! .
Location
State IN
County Hamilton
Rooms
Main Level Bedrooms 2
Kitchen Kitchen Galley, Kitchen Updated
Interior
Interior Features Attic Access, Raised Ceiling(s), Tray Ceiling(s), Screens Complete, Windows Thermal, Bath Sinks Double Main, Entrance Foyer, Network Ready, Center Island, Pantry, Programmable Thermostat
Cooling Central Electric, High Efficiency (SEER 16 +)
Fireplaces Number 1
Fireplaces Type Gas Starter
Equipment Smoke Alarm
Fireplace Y
Appliance Gas Cooktop, Dishwasher, Disposal, Range Hood, Kitchen Exhaust, Gas Water Heater
Exterior
Garage Spaces 3.0
Utilities Available Sewer Connected, Water Connected
Building
Foundation Poured Concrete, Slab
Water Municipal/City
Architectural Style French, Ranch
Structure Type Cement Siding,Stone
New Construction false
Schools
School District Westfield-Washington Schools
Others
HOA Fee Include Entrance Common,Maintenance,Walking Trails
Ownership Mandatory Fee
Acceptable Financing Conventional, FHA
Listing Terms Conventional, FHA
Read Less Info
Want to know what your home might be worth? Contact us for a FREE valuation!

Our team is ready to help you sell your home for the highest possible price ASAP

© 2025 All listing information is courtesy of MIBOR Broker Listing Cooperative(R) as distributed by MLS Grid. All rights reserved.
GET MORE INFORMATION

REALTOR®






