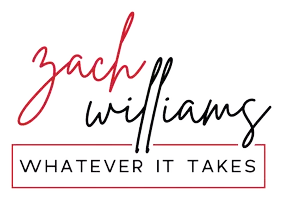$380,000
$380,000
For more information regarding the value of a property, please contact us for a free consultation.
5 Beds
3 Baths
3,091 SqFt
SOLD DATE : 08/30/2022
Key Details
Sold Price $380,000
Property Type Single Family Home
Sub Type Single Family Residence
Listing Status Sold
Purchase Type For Sale
Square Footage 3,091 sqft
Price per Sqft $122
Subdivision Wyndstone
MLS Listing ID 21867719
Sold Date 08/30/22
Bedrooms 5
Full Baths 2
Half Baths 1
HOA Fees $20/ann
HOA Y/N Yes
Year Built 2019
Tax Year 2021
Lot Size 9,801 Sqft
Acres 0.225
Property Sub-Type Single Family Residence
Property Description
3,000+ sq ft, 5BR/2.5BA! LVP flooring throughout main level compliments the modern look of the kitchen. Open floorplan allows natural light to flow into all of the spaces on the main level, including the formal dining room, den/5th bedroom, family room, & kitchen. Large mudroom provides space for all of your items when coming home. Upstairs you'll find a large loft space, 4 additional bedrooms w/ walk-in closets, and large laundry room for your convenience. Owner's suite features tray ceiling, a huge walk-in closet, & bath featuring a garden shower/tub combo & double vanity. The backyard provides ample entertaining space w/ a large patio, gorgeous firepit, & raised garden boxes, all within a fully fenced backyard and privacy behind.
Location
State IN
County Hancock
Rooms
Main Level Bedrooms 1
Interior
Interior Features Tray Ceiling(s), Walk-in Closet(s), Hardwood Floors, Screens Complete, Storage, Windows Vinyl, Eat-in Kitchen, Hi-Speed Internet Availbl, Center Island, Pantry
Heating Forced Air, Electric
Cooling Central Electric
Fireplaces Number 1
Fireplaces Type Family Room, Woodburning Fireplce
Equipment Smoke Alarm
Fireplace Y
Appliance Electric Cooktop, Dishwasher, Disposal, Microwave, Range Hood, Refrigerator, Oven, Electric Water Heater
Exterior
Exterior Feature Outdoor Fire Pit, Playset
Garage Spaces 2.0
Utilities Available Cable Connected
Building
Story Two
Foundation Poured Concrete
Water Municipal/City
Structure Type Brick,Vinyl Siding
New Construction false
Schools
School District Mt Vernon Community School Corp
Others
HOA Fee Include Association Home Owners
Ownership Mandatory Fee
Acceptable Financing Conventional, FHA
Listing Terms Conventional, FHA
Read Less Info
Want to know what your home might be worth? Contact us for a FREE valuation!

Our team is ready to help you sell your home for the highest possible price ASAP

© 2025 Listings courtesy of MIBOR as distributed by MLS GRID. All Rights Reserved.
GET MORE INFORMATION
REALTOR®






