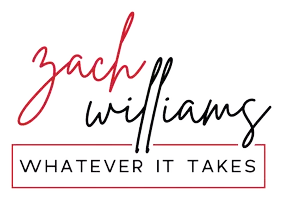$545,000
$530,000
2.8%For more information regarding the value of a property, please contact us for a free consultation.
4 Beds
6 Baths
4,972 SqFt
SOLD DATE : 07/29/2022
Key Details
Sold Price $545,000
Property Type Single Family Home
Sub Type Single Family Residence
Listing Status Sold
Purchase Type For Sale
Square Footage 4,972 sqft
Price per Sqft $109
Subdivision Highland Green
MLS Listing ID 21868621
Sold Date 07/29/22
Bedrooms 4
Full Baths 4
Half Baths 2
HOA Fees $83/qua
HOA Y/N Yes
Year Built 2008
Tax Year 2020
Lot Size 0.270 Acres
Acres 0.27
Property Sub-Type Single Family Residence
Property Description
Beautifully maintained Estridge home in highly sought-after Highland Green. 4 BD, 6 BA, office, sitting room and fully finished basement. 2 story entry leads to dual staircase w/open staircase to basement. Open floorplan w/great room that includes a gas or wood burning fireplace and opens to spacious kitchen. Kitchen features: granite countertops, oversized island, walk in pantry, custom shelving over farmer's sink. Master suite w/lg bath, his/her vanity and huge walk-in closet. Each bedroom has a bathroom attached. Lush yard with mature trees in backyard giving plenty of shade to oversized deck. Side load 3 car finished garage. Established neighborhood includes pool and playgrounds. Conveniently located near schools, shopping and I-74.
Location
State IN
County Hendricks
Rooms
Basement Finished, Full, Daylight/Lookout Windows, Sump Pump w/Backup, Sump Pump Dual
Interior
Interior Features Attic Pull Down Stairs, Tray Ceiling(s), Walk-in Closet(s), Windows Thermal, WoodWorkStain/Painted, Paddle Fan, Entrance Foyer, Hi-Speed Internet Availbl, Center Island, Pantry
Heating Forced Air, Gas
Cooling Central Electric
Fireplaces Number 1
Fireplaces Type Gas Starter, Great Room, Woodburning Fireplce
Equipment Smoke Alarm
Fireplace Y
Appliance Gas Cooktop, Dishwasher, Dryer, Disposal, Microwave, Refrigerator, Washer, Oven, Kitchen Exhaust, Gas Water Heater
Exterior
Garage Spaces 3.0
Utilities Available Cable Available, Gas
Building
Story Two
Foundation Concrete Perimeter
Water Municipal/City
Structure Type Brick,Cement Siding
New Construction false
Schools
School District Brownsburg Community School Corp
Others
HOA Fee Include Entrance Common,Insurance,Maintenance,ParkPlayground
Ownership Mandatory Fee
Acceptable Financing Conventional, FHA
Listing Terms Conventional, FHA
Read Less Info
Want to know what your home might be worth? Contact us for a FREE valuation!

Our team is ready to help you sell your home for the highest possible price ASAP

© 2025 Listings courtesy of MIBOR as distributed by MLS GRID. All Rights Reserved.
GET MORE INFORMATION
REALTOR®






