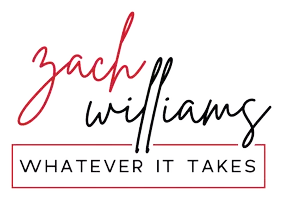$225,000
$225,000
For more information regarding the value of a property, please contact us for a free consultation.
3 Beds
2 Baths
1,712 SqFt
SOLD DATE : 07/28/2022
Key Details
Sold Price $225,000
Property Type Single Family Home
Sub Type Single Family Residence
Listing Status Sold
Purchase Type For Sale
Square Footage 1,712 sqft
Price per Sqft $131
Subdivision No Subdivision
MLS Listing ID 21868069
Sold Date 07/28/22
Bedrooms 3
Full Baths 2
HOA Y/N No
Year Built 2001
Tax Year 2022
Lot Size 5,096 Sqft
Acres 0.117
Property Sub-Type Single Family Residence
Property Description
Located in the heart of Thorntown, this little gem will not disappoint! Enjoy the 3 bedroom 2 bath home that is handicap accessible. As you enter the home, you will notice the open concept which is perfect for entertaining. The nice large sunroom overlooks the easy to maintain fenced backyard. Custom built, it boasts beautiful hickory cabinets, 6-panel poplar interior doors, 40 year dimensional roof and R-40 attic insulation. Just walking distance from the downtown shops.
Location
State IN
County Boone
Rooms
Main Level Bedrooms 3
Interior
Interior Features Attic Access, Cathedral Ceiling(s), Raised Ceiling(s), Screens Complete, Window Bay Bow, Windows Thermal, Breakfast Bar, Entrance Foyer, Pantry
Heating Forced Air, Gas
Cooling Central Electric
Equipment Smoke Alarm
Fireplace Y
Appliance Dishwasher, Dryer, Disposal, Microwave, Electric Oven, Range Hood, Washer, Gas Water Heater
Exterior
Exterior Feature Storage Shed
Garage Spaces 2.0
Utilities Available Cable Connected
Building
Story One
Water Municipal/City
Architectural Style Ranch
Structure Type Vinyl Siding
New Construction false
Schools
School District Western Boone Co Com Sch Dist
Others
HOA Fee Include Laundry Connection In Unit
Ownership No Assoc
Acceptable Financing Conventional, FHA
Listing Terms Conventional, FHA
Read Less Info
Want to know what your home might be worth? Contact us for a FREE valuation!

Our team is ready to help you sell your home for the highest possible price ASAP

© 2025 Listings courtesy of MIBOR as distributed by MLS GRID. All Rights Reserved.
GET MORE INFORMATION
REALTOR®






