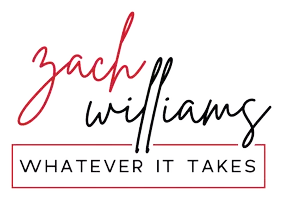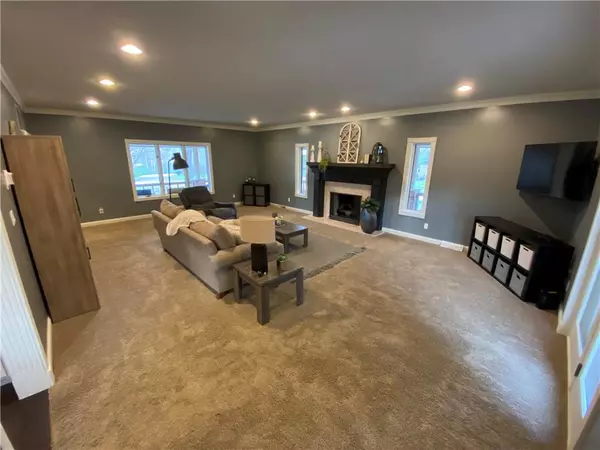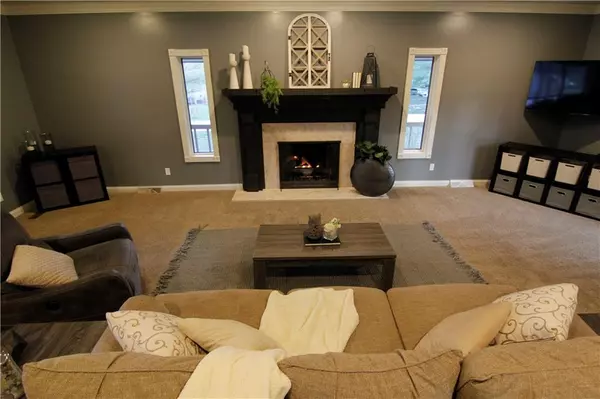$600,000
$584,900
2.6%For more information regarding the value of a property, please contact us for a free consultation.
3 Beds
5 Baths
4,032 SqFt
SOLD DATE : 05/11/2022
Key Details
Sold Price $600,000
Property Type Single Family Home
Sub Type Single Family Residence
Listing Status Sold
Purchase Type For Sale
Square Footage 4,032 sqft
Price per Sqft $148
Subdivision Foxcliff
MLS Listing ID 21845118
Sold Date 05/11/22
Bedrooms 3
Full Baths 3
Half Baths 2
HOA Fees $136/ann
HOA Y/N Yes
Year Built 1990
Tax Year 2020
Lot Size 0.580 Acres
Acres 0.58
Property Sub-Type Single Family Residence
Property Description
Stunning custom brick home in the esteemed Foxcliff North Estates. Beautiful stamped wrap around porch leading to a transformed & luxurious outdoor space w/ custom firepit & outdoor kitchen. Inside boasts over 4,000 sq ft of upgrades and features including an updated kitchen, an office, fresh paint throughout, and even a private gym with its own balcony in the master suite. Enjoy many nights in the new home theatre, or have fun with friends and family at the custom bar watching your favorite team. The garage is over 1500 sq ft including added storage on the second level. Enjoy water access to the lakes, golf, tennis, the pool, and everything else beautiful Foxcliff North provides. Welcome home to "The best kept secret in Indiana."
Location
State IN
County Morgan
Rooms
Basement Ceiling - 9+ feet, Finished, Full
Kitchen Kitchen Updated
Interior
Interior Features Attic Access, Raised Ceiling(s), Walk-in Closet(s), Hardwood Floors, Windows Thermal, Breakfast Bar, Paddle Fan, Hi-Speed Internet Availbl, Center Island, Pantry
Heating Dual, Forced Air, Heat Pump, Electric
Cooling Heat Pump
Fireplaces Number 2
Fireplaces Type Basement, Gas Log, Great Room
Equipment Smoke Alarm, Sump Pump
Fireplace Y
Appliance Gas Cooktop, Dishwasher, Dryer, Disposal, Microwave, Refrigerator, Washer, Oven, Electric Water Heater
Exterior
Exterior Feature Outdoor Fire Pit, Tennis Community
Garage Spaces 3.0
Utilities Available Cable Available, Gas Nearby
Building
Story Two
Foundation Concrete Perimeter
Water Municipal/City
Architectural Style TraditonalAmerican
Structure Type Brick,Cedar
New Construction false
Schools
Elementary Schools Centerton Elementary School
Middle Schools John R. Wooden Middle School
High Schools Martinsville High School
School District Msd Martinsville Schools
Others
HOA Fee Include Association Home Owners,Clubhouse,Maintenance,ParkPlayground,Security,Snow Removal,Tennis Court(s),Trash
Ownership Mandatory Fee
Acceptable Financing Conventional, FHA
Listing Terms Conventional, FHA
Read Less Info
Want to know what your home might be worth? Contact us for a FREE valuation!

Our team is ready to help you sell your home for the highest possible price ASAP

© 2025 All listing information is courtesy of MIBOR Broker Listing Cooperative(R) as distributed by MLS Grid. All rights reserved.
GET MORE INFORMATION

REALTOR®






