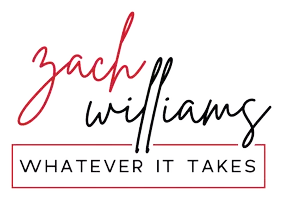$900,000
$970,000
7.2%For more information regarding the value of a property, please contact us for a free consultation.
3 Beds
4 Baths
3,764 SqFt
SOLD DATE : 04/29/2022
Key Details
Sold Price $900,000
Property Type Single Family Home
Sub Type Single Family Residence
Listing Status Sold
Purchase Type For Sale
Square Footage 3,764 sqft
Price per Sqft $239
Subdivision No Subdivision
MLS Listing ID 21822581
Sold Date 04/29/22
Bedrooms 3
Full Baths 3
Half Baths 1
HOA Y/N No
Year Built 2009
Tax Year 2021
Lot Size 28.000 Acres
Acres 28.0
Property Sub-Type Single Family Residence
Property Description
Magnificent custom home on 28 acres in Ham Co. 55x80 barn stalls and workshop. Mountain lodge appeal,soaring vaulted ceilings & warm hardwoods. Open concept huge stone fireplace, large kitchen with center island & cozy dining area. First floor features a large, well-appointed master suite ,claw foot tub, sep shower and private enclosed porch.One bedroom in the basement w/ jack and Jill bath leading to another room. The home boasts mother/law suite above garage. Geothermal system. Cozy up to the stone fireplace, relax on your covered front porch, stroll over to Black Hawk Winery, or saddle horses for a ride around the beautiful countryside.
Location
State IN
County Hamilton
Rooms
Basement Finished, Full, Daylight/Lookout Windows, Egress Window(s), Sump Pump, Sump Pump w/Backup
Main Level Bedrooms 1
Kitchen Kitchen Country
Interior
Interior Features Vaulted Ceiling(s), Walk-in Closet(s), Hardwood Floors, Screens Complete, Windows Thermal, Windows Vinyl, Entrance Foyer, In-Law Arrangement, Pantry
Heating Geothermal, Electric
Cooling Geothermal
Fireplaces Number 1
Fireplaces Type Great Room, Masonry, Woodburning Fireplce
Equipment Smoke Alarm
Fireplace Y
Appliance Dishwasher, Dryer, Disposal, Electric Oven, Refrigerator, Washer, MicroHood, Kitchen Exhaust, Electric Water Heater, Water Softener Owned
Exterior
Exterior Feature Barn Storage
Garage Spaces 3.0
Building
Story Two
Foundation Poured Concrete
Water Private Well
Architectural Style Cape Cod
Structure Type Brick,Cement Siding
New Construction false
Schools
School District Sheridan Community Schools
Others
Ownership No Assoc
Acceptable Financing Conventional
Listing Terms Conventional
Read Less Info
Want to know what your home might be worth? Contact us for a FREE valuation!

Our team is ready to help you sell your home for the highest possible price ASAP

© 2025 Listings courtesy of MIBOR as distributed by MLS GRID. All Rights Reserved.
GET MORE INFORMATION
REALTOR®






