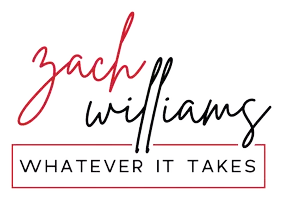$152,000
$149,900
1.4%For more information regarding the value of a property, please contact us for a free consultation.
3 Beds
1 Bath
2,222 SqFt
SOLD DATE : 01/18/2022
Key Details
Sold Price $152,000
Property Type Single Family Home
Sub Type Single Family Residence
Listing Status Sold
Purchase Type For Sale
Square Footage 2,222 sqft
Price per Sqft $68
Subdivision Lusk Acres
MLS Listing ID 21827219
Sold Date 01/18/22
Bedrooms 3
Full Baths 1
HOA Y/N No
Year Built 1953
Tax Year 2020
Lot Size 0.269 Acres
Acres 0.2686
Property Sub-Type Single Family Residence
Property Description
This adorable 3-bedroom, 1 full bath home is move-in ready! It recently underwent a makeover and is now prepared for a grand reveal. Showing off a new electrical panel; two new insulated garage doors with new garage door openers, controls, and keyless entry; new paint from baseboards to ceilings; newly painted wood burning fireplace; new laminate hardwood flooring in the kitchen and dining room; new padding and carpet throughout; updated light fixtures; and a recently updated bathroom. The home features two Goodman furnaces, a two-car garage, an oversized shed with two entryways ideal for all your storage needs, and a fully fenced-in backyard. The home is located on a private well but can be connected to city water. Certainly a must-see!
Location
State IN
County Delaware
Rooms
Main Level Bedrooms 3
Kitchen Kitchen Some Updates
Interior
Interior Features Attic Pull Down Stairs, Vaulted Ceiling(s), Wood Work Painted, Pantry
Heating Forced Air, Electric, Gas
Cooling Central Electric
Fireplaces Number 1
Fireplaces Type Family Room, Masonry, Woodburning Fireplce
Equipment Smoke Alarm
Fireplace Y
Appliance Laundry Connection in Unit, Electric Cooktop, Dryer, Microwave, Electric Oven, Refrigerator, Washer, Gas Water Heater
Exterior
Exterior Feature Storage Shed
Garage Spaces 2.0
Utilities Available Cable Available, Gas, Water Connected
Building
Story One
Water Private Well
Structure Type Aluminum Siding
New Construction false
Schools
School District Yorktown Community Schools
Others
Ownership No Assoc
Acceptable Financing Conventional, FHA
Listing Terms Conventional, FHA
Read Less Info
Want to know what your home might be worth? Contact us for a FREE valuation!

Our team is ready to help you sell your home for the highest possible price ASAP

© 2025 Listings courtesy of MIBOR as distributed by MLS GRID. All Rights Reserved.
GET MORE INFORMATION
REALTOR®






