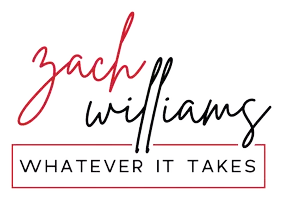$570,000
$579,900
1.7%For more information regarding the value of a property, please contact us for a free consultation.
4 Beds
3 Baths
3,432 SqFt
SOLD DATE : 09/24/2021
Key Details
Sold Price $570,000
Property Type Single Family Home
Sub Type Single Family Residence
Listing Status Sold
Purchase Type For Sale
Square Footage 3,432 sqft
Price per Sqft $166
Subdivision The Lakes At Shady Nook
MLS Listing ID 21800519
Sold Date 09/24/21
Bedrooms 4
Full Baths 3
HOA Fees $58/ann
HOA Y/N Yes
Year Built 2018
Tax Year 2020
Lot Size 0.330 Acres
Acres 0.33
Property Sub-Type Single Family Residence
Property Description
Dream come true! A gorgeous open concept 4 Bedroom ranch with a finished basement, plush landscaped yard with irrigation system, an outdoor patio w/ fire-pit and wait until you see the hot tub/spa, this home was built for entertaining! Almost new with over 50k in upgrades that include custom master closet, laundry cabinets, invisible fence and a multi- level paver patio just to name a few. Private office space with french doors for privacy. The gourmet open kitchen features gas cooktop, double ovens and the expansive kitchen island with suede quartz counter tops is perfection! The master suite has a large walk- in shower and walk in closet. Need more space? Head to the full finished basement! Neighborhood pool, park & great location.
Location
State IN
County Hamilton
Rooms
Basement Ceiling - 9+ feet, Finished, Sump Pump w/Backup
Main Level Bedrooms 3
Interior
Interior Features Attic Access, Raised Ceiling(s), Walk-in Closet(s), Hardwood Floors, Wood Work Painted, Bath Sinks Double Main, Entrance Foyer, Hi-Speed Internet Availbl, Network Ready, Center Island, Pantry
Cooling Central Electric
Fireplaces Number 1
Fireplaces Type Family Room, Gas Log
Equipment Smoke Alarm
Fireplace Y
Appliance Gas Cooktop, Dishwasher, Disposal, Microwave, Range Hood, Double Oven, MicroHood, Gas Water Heater, Water Softener Owned
Exterior
Exterior Feature Outdoor Fire Pit, Sprinkler System, Invisible Fence
Garage Spaces 3.0
Utilities Available Cable Connected, Gas
Building
Story One
Foundation Concrete Perimeter, Poured Concrete
Water Municipal/City
Structure Type Brick,Cement Siding
New Construction false
Schools
School District Westfield-Washington Schools
Others
HOA Fee Include Clubhouse,Maintenance,ParkPlayground,Management
Ownership Mandatory Fee
Acceptable Financing Conventional, FHA
Listing Terms Conventional, FHA
Read Less Info
Want to know what your home might be worth? Contact us for a FREE valuation!

Our team is ready to help you sell your home for the highest possible price ASAP

© 2025 All listing information is courtesy of MIBOR Broker Listing Cooperative(R) as distributed by MLS Grid. All rights reserved.
GET MORE INFORMATION

REALTOR®






