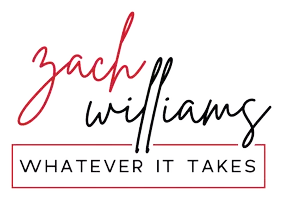$289,610
$289,610
For more information regarding the value of a property, please contact us for a free consultation.
4 Beds
3 Baths
3,758 SqFt
SOLD DATE : 05/10/2005
Key Details
Sold Price $289,610
Property Type Single Family Home
Sub Type Single Family Residence
Listing Status Sold
Purchase Type For Sale
Square Footage 3,758 sqft
Price per Sqft $77
Subdivision Centennial
MLS Listing ID 2456424
Sold Date 05/10/05
Bedrooms 4
Full Baths 2
Half Baths 1
HOA Fees $48/qua
HOA Y/N Yes
Year Built 2005
Tax Year 2005
Lot Size 10,018 Sqft
Acres 0.23
Property Sub-Type Single Family Residence
Property Description
CHECK OUT THIS BRAND NEW ESTRIDGE BUILT HOME--VERY POPULAR FLOORPLAN*KITCHEN W/OVERSIZED ISLAND*WHITE MAYTAG APPLIANCES*WALK-IN PANTRY W/WOOD SHELVING*ARISTOKRAFT CABINETRY THROUGHOUT*LAMINATE FLOORING*LARGE FINISHED BA SEMENT W/WINDOWS*3-CAR FINISHED GARAGE*LOFT AREA*JACK N JILL BATH*DEN/OFFICE ON MAIN LEVEL*TREE LINED HOMESITE NEAR DOG PARK, COMMUNITY GARDEN & CENTRAL PARK*
Location
State IN
County Hamilton
Rooms
Basement Ceiling - 9+ feet, Daylight/Lookout Windows, Sump Pump
Interior
Interior Features Vaulted Ceiling(s), Screens Complete, Walk-in Closet(s), Eat-in Kitchen, Hi-Speed Internet Availbl, Network Ready, Center Island, Pantry
Heating Heat Pump, Electric
Cooling Central Electric
Fireplaces Number 1
Fireplaces Type Family Room, Woodburning Fireplce
Equipment Multiple Phone Lines, Security Alarm Monitored, Security Alarm Paid, Smoke Alarm
Fireplace Y
Appliance Dishwasher, Disposal, Microwave, Electric Oven, Electric Water Heater
Exterior
Garage Spaces 3.0
Utilities Available Cable Available
Building
Story Two
Foundation Concrete Perimeter
Water Municipal/City
Architectural Style Traditonal American
Structure Type Brick,Vinyl Siding
New Construction true
Schools
School District Westfield-Washington Schools
Others
HOA Fee Include Association Home Owners,Insurance,ParkPlayground,Trash
Ownership Mandatory Fee,Planned Unit Dev
Read Less Info
Want to know what your home might be worth? Contact us for a FREE valuation!

Our team is ready to help you sell your home for the highest possible price ASAP

© 2025 All listing information is courtesy of MIBOR Broker Listing Cooperative(R) as distributed by MLS Grid. All rights reserved.
GET MORE INFORMATION

REALTOR®

