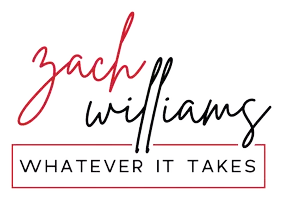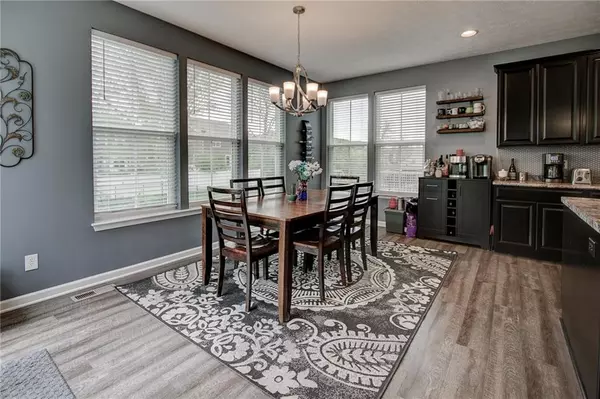$460,000
$449,000
2.4%For more information regarding the value of a property, please contact us for a free consultation.
5 Beds
5 Baths
4,749 SqFt
SOLD DATE : 06/30/2021
Key Details
Sold Price $460,000
Property Type Single Family Home
Sub Type Single Family Residence
Listing Status Sold
Purchase Type For Sale
Square Footage 4,749 sqft
Price per Sqft $96
Subdivision William Trace
MLS Listing ID 21785908
Sold Date 06/30/21
Bedrooms 5
Full Baths 4
Half Baths 1
HOA Fees $35/ann
HOA Y/N Yes
Year Built 2016
Tax Year 2019
Lot Size 9,583 Sqft
Acres 0.22
Property Sub-Type Single Family Residence
Property Description
This beautiful home boasts 5 bedrooms, 4.5 baths, a tandem 3rd car garage and a full finished basement just to start! Step inside to your formal dining room-a great place to have family dinners or host Thanksgiving! Don't miss the private den w/glass door for working from home, e-learning or both! The large great room opens to the kitchen and huge breakfast/morning room! Raised panel cabinets make this kitchen both functional and gorgeous! Upstairs the huge master bedroom incl. separate vanities and large shower! Plus 4 more bedrooms (or 3 bdrms + bonus room) and 2 baths! The finished basement includes a large open area, egress window and a full finished bath! Outside fall in love w/the paver patio w/firepit and large fenced in yard!
Location
State IN
County Hamilton
Rooms
Basement Ceiling - 9+ feet, Finished, Full, Egress Window(s), Sump Pump
Kitchen Kitchen Updated
Interior
Interior Features Walk-in Closet(s), Windows Vinyl, Wood Work Painted, Eat-in Kitchen, Entrance Foyer, Hi-Speed Internet Availbl, Center Island, Pantry, Programmable Thermostat
Heating Forced Air, Gas
Cooling Central Electric
Fireplaces Number 1
Fireplaces Type Family Room
Equipment Smoke Alarm
Fireplace Y
Appliance Gas Cooktop, Dishwasher, Dryer, Disposal, Microwave, Gas Oven, Refrigerator, Washer, MicroHood, Electric Water Heater, Water Softener Owned
Exterior
Exterior Feature Outdoor Fire Pit
Garage Spaces 3.0
Utilities Available Gas, Sewer Connected, Water Connected
Building
Story Two
Foundation Concrete Perimeter, Full
Water Municipal/City
Architectural Style Craftsman
Structure Type Cement Siding,Stone
New Construction false
Schools
School District Westfield-Washington Schools
Others
HOA Fee Include Entrance Common,Maintenance,ParkPlayground,Management,Snow Removal,Walking Trails
Ownership Mandatory Fee
Acceptable Financing Conventional
Listing Terms Conventional
Read Less Info
Want to know what your home might be worth? Contact us for a FREE valuation!

Our team is ready to help you sell your home for the highest possible price ASAP

© 2025 All listing information is courtesy of MIBOR Broker Listing Cooperative(R) as distributed by MLS Grid. All rights reserved.
GET MORE INFORMATION

REALTOR®






