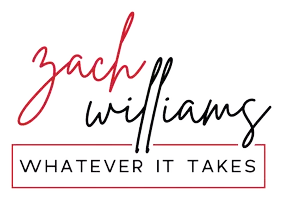$264,900
$264,900
For more information regarding the value of a property, please contact us for a free consultation.
3 Beds
3 Baths
2,881 SqFt
SOLD DATE : 07/19/2013
Key Details
Sold Price $264,900
Property Type Single Family Home
Sub Type Single Family Residence
Listing Status Sold
Purchase Type For Sale
Square Footage 2,881 sqft
Price per Sqft $91
Subdivision Highland Springs
MLS Listing ID 21237047
Sold Date 07/19/13
Bedrooms 3
Full Baths 2
Half Baths 1
HOA Fees $10/ann
HOA Y/N Yes
Year Built 1993
Tax Year 2013
Lot Size 1.100 Acres
Acres 1.1
Property Sub-Type Single Family Residence
Property Description
Full brick custom built ranch w/basement. Huge beautiful lot in popular Highland Springs! Updates include: new roof, new furnace, all new stainless appliances, new sump, triple pane windows. 3 bedroom, 2.5 bath, office which could also be formal dining room. Great room plus family room. Basement area, or general rec area. 3 car garage w/fixed stairs to attic. Large deck area plus fenced area for pets. Hurry! This won't last.
Location
State IN
County Hancock
Rooms
Basement Crawl, Sump Pump w/Backup
Main Level Bedrooms 3
Interior
Interior Features Attic Stairway, Windows Thermal, Walk-in Closet(s), Breakfast Bar
Heating Forced Air, Gas
Cooling Central Electric
Fireplaces Number 1
Fireplaces Type Family Room
Equipment Smoke Alarm
Fireplace Y
Appliance Dishwasher, Dryer, Disposal, Microwave, Double Oven, Refrigerator, Washer, Gas Water Heater, Water Softener Owned
Exterior
Garage Spaces 3.0
Utilities Available Cable Connected, Gas
Building
Story One
Foundation Concrete Perimeter
Water Private Well
Architectural Style Ranch
Structure Type Brick
New Construction false
Schools
School District Mt Vernon Community School Corp
Others
HOA Fee Include Entrance Common,Maintenance
Ownership Voluntary Fee
Acceptable Financing Conventional, FHA
Listing Terms Conventional, FHA
Read Less Info
Want to know what your home might be worth? Contact us for a FREE valuation!

Our team is ready to help you sell your home for the highest possible price ASAP

© 2025 All listing information is courtesy of MIBOR Broker Listing Cooperative(R) as distributed by MLS Grid. All rights reserved.
GET MORE INFORMATION

REALTOR®






