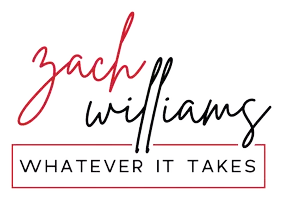$470,000
$460,000
2.2%For more information regarding the value of a property, please contact us for a free consultation.
4 Beds
4 Baths
3,986 SqFt
SOLD DATE : 05/28/2021
Key Details
Sold Price $470,000
Property Type Single Family Home
Sub Type Single Family Residence
Listing Status Sold
Purchase Type For Sale
Square Footage 3,986 sqft
Price per Sqft $117
Subdivision Auburn Trace
MLS Listing ID 21777448
Sold Date 05/28/21
Bedrooms 4
Full Baths 3
Half Baths 1
HOA Fees $37/ann
HOA Y/N Yes
Year Built 2002
Tax Year 2020
Lot Size 0.470 Acres
Acres 0.47
Property Sub-Type Single Family Residence
Property Description
Immaculate home in Auburn Trace with hardwood floors on the main level, updated kitchen with gorgeous granite & center island is move in ready! Work from home in your private office w/ french doors. The dining room just off the kitchen makes entertaining a breeze. Upstairs features 4 bedrooms , a spacious master suite w/ updated custom tiled shower, garden tub and two walk-in closets. Need more room? Head to the bright finished basement w/ daylight windows with two large rooms that can be used for a family room or game room, the options are endless. The basement features a full bath & wait until you see the storage area! Outside is a built in gas grill, concrete patio, deck w/pergola & fire pit overlooking a serene pond.
Location
State IN
County Johnson
Rooms
Basement Finished, Daylight/Lookout Windows, Sump Pump
Kitchen Kitchen Updated
Interior
Interior Features Raised Ceiling(s), Walk-in Closet(s), Hardwood Floors, Windows Wood, Wood Work Painted, Paddle Fan, Entrance Foyer, Center Island, Pantry
Heating Forced Air, Gas
Cooling Central Electric
Fireplaces Number 1
Fireplaces Type Family Room, Gas Log
Equipment Radon System, Smoke Alarm
Fireplace Y
Appliance Gas Cooktop, Dishwasher, Dryer, Disposal, Microwave, Oven, Refrigerator, Washer, Gas Water Heater
Exterior
Exterior Feature Outdoor Fire Pit, Gas Grill
Garage Spaces 3.0
Utilities Available Cable Connected, Gas
Building
Story Two
Foundation Concrete Perimeter
Water Municipal/City
Structure Type Brick,Cement Siding
New Construction false
Schools
School District Center Grove Community School Corp
Others
HOA Fee Include Association Home Owners,Entrance Common,Maintenance
Ownership Mandatory Fee
Acceptable Financing Conventional, FHA
Listing Terms Conventional, FHA
Read Less Info
Want to know what your home might be worth? Contact us for a FREE valuation!

Our team is ready to help you sell your home for the highest possible price ASAP

© 2025 All listing information is courtesy of MIBOR Broker Listing Cooperative(R) as distributed by MLS Grid. All rights reserved.
GET MORE INFORMATION

REALTOR®






