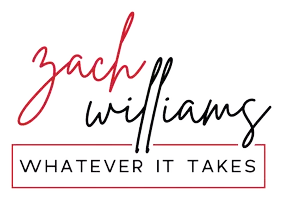$260,000
$269,000
3.3%For more information regarding the value of a property, please contact us for a free consultation.
3 Beds
2 Baths
1,874 SqFt
SOLD DATE : 08/11/2020
Key Details
Sold Price $260,000
Property Type Single Family Home
Sub Type Single Family Residence
Listing Status Sold
Purchase Type For Sale
Square Footage 1,874 sqft
Price per Sqft $138
Subdivision Andover
MLS Listing ID 21711668
Sold Date 08/11/20
Bedrooms 3
Full Baths 2
HOA Fees $41/ann
HOA Y/N Yes
Year Built 2015
Tax Year 2019
Lot Size 7,840 Sqft
Acres 0.18
Property Sub-Type Single Family Residence
Property Description
Charming ranch with an open concept split bedroom floor plan. Beautiful kitchen features large center island w/ breakfast bar, ss appliances, laminate hdwd flooring, w/i pantry and plenty of cabinets! Master ba has double vanity, large w/i shower & generous size w/i closet. Great room has unique looking fireplace which is a great focal point! Built in cubbies to organize coats, boots & book bags. Office/study center is a great addition. Tandem garage which could be 3rd car space, workshop or storage area. Separate service door from garage to side yard makes it easy for yard work. Home has freshly painted cement board siding for easy maintenance, fully fenced back yard, great pergola and a walking path around the community. Come see today!
Location
State IN
County Hamilton
Rooms
Main Level Bedrooms 3
Interior
Interior Features Raised Ceiling(s), Windows Thermal, Paddle Fan, Bath Sinks Double Main, Eat-in Kitchen, Entrance Foyer, Hi-Speed Internet Availbl, Center Island, Pantry
Heating Forced Air, Gas
Cooling Central Electric
Fireplaces Number 1
Fireplaces Type Family Room, Gas Log
Equipment Smoke Alarm
Fireplace Y
Appliance Dishwasher, Disposal, Electric Oven, Refrigerator, Electric Water Heater, Water Softener Owned
Exterior
Garage Spaces 3.0
Utilities Available Cable Available
Building
Story One
Foundation Slab
Water Municipal/City
Architectural Style Ranch
Structure Type Cement Siding
New Construction false
Schools
School District Westfield-Washington Schools
Others
HOA Fee Include Association Home Owners,Entrance Common,Insurance,Maintenance,ParkPlayground
Ownership Mandatory Fee
Acceptable Financing Conventional, FHA
Listing Terms Conventional, FHA
Read Less Info
Want to know what your home might be worth? Contact us for a FREE valuation!

Our team is ready to help you sell your home for the highest possible price ASAP

© 2025 All listing information is courtesy of MIBOR Broker Listing Cooperative(R) as distributed by MLS Grid. All rights reserved.
GET MORE INFORMATION

REALTOR®






