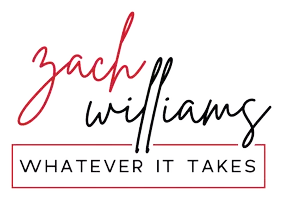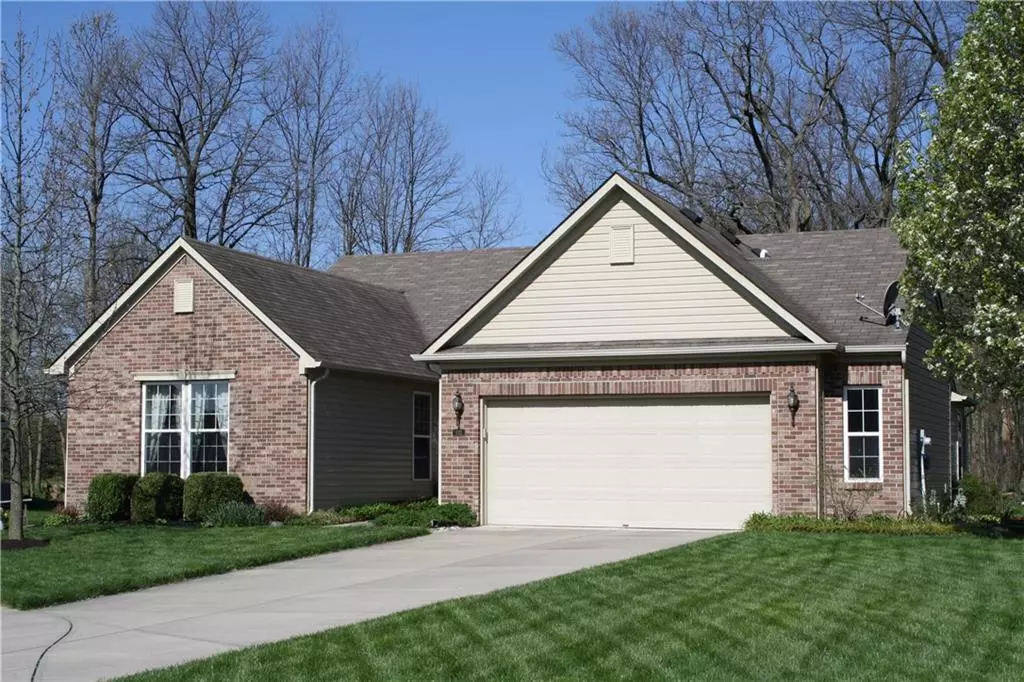$268,000
$269,900
0.7%For more information regarding the value of a property, please contact us for a free consultation.
3 Beds
2 Baths
2,171 SqFt
SOLD DATE : 06/17/2020
Key Details
Sold Price $268,000
Property Type Single Family Home
Sub Type Single Family Residence
Listing Status Sold
Purchase Type For Sale
Square Footage 2,171 sqft
Price per Sqft $123
Subdivision Countryside Westfield
MLS Listing ID 21707139
Sold Date 06/17/20
Bedrooms 3
Full Baths 2
HOA Fees $41/ann
HOA Y/N Yes
Year Built 2006
Tax Year 2018
Lot Size 10,890 Sqft
Acres 0.25
Property Sub-Type Single Family Residence
Property Description
This it the one you've been waiting for! Ranch in cul de sac with just under 2,200 square feet. Cathedral 14' ceilings. Open floor plan with 3 large bedrooms. Relax and enjoy your morning coffee in the sunroom. Private backyard! Woods behind (6 acres) owned by City of Westfield. Invisible fence (2015), Cast iron sink, faucet and disposal (2016), New Garage door system (2019), New Microwave, range and dishwasher (2019), 2 new ceiling fans (2019), New carpet (2018). Water Softener (2013), 6 panel doors, Loads of storage with 4' bump out in garage and pull down stairs to attic space. Retractable screen door. Updated lighting and hardware. Feels like a new house, warm and inviting and sparkling clean!
Location
State IN
County Hamilton
Rooms
Main Level Bedrooms 3
Kitchen Kitchen Updated
Interior
Interior Features Attic Pull Down Stairs, Cathedral Ceiling(s), Raised Ceiling(s), Walk-in Closet(s), WoodWorkStain/Painted, Breakfast Bar, Bath Sinks Double Main, Entrance Foyer, Hi-Speed Internet Availbl
Heating Forced Air, Natural Gas
Fireplaces Number 1
Fireplaces Type Great Room, Woodburning Fireplce
Equipment Smoke Alarm
Fireplace Y
Appliance Dishwasher, Disposal, Microwave, Electric Oven, Refrigerator, Gas Water Heater, Water Softener Owned
Exterior
Garage Spaces 2.0
Utilities Available Cable Connected
Building
Story One
Foundation Slab
Water Municipal/City
Architectural Style Ranch
Structure Type Brick,Vinyl Siding
New Construction false
Schools
Elementary Schools Oak Trace Elementary School
Middle Schools Westfield Middle School
High Schools Westfield High School
School District Westfield-Washington Schools
Others
HOA Fee Include Association Home Owners,Clubhouse,Maintenance,ParkPlayground,Management,Tennis Court(s)
Ownership Mandatory Fee
Acceptable Financing Conventional, FHA
Listing Terms Conventional, FHA
Read Less Info
Want to know what your home might be worth? Contact us for a FREE valuation!

Our team is ready to help you sell your home for the highest possible price ASAP

© 2025 All listing information is courtesy of MIBOR Broker Listing Cooperative(R) as distributed by MLS Grid. All rights reserved.
GET MORE INFORMATION

REALTOR®

