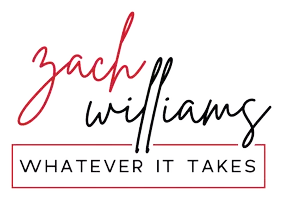$506,000
$515,000
1.7%For more information regarding the value of a property, please contact us for a free consultation.
4 Beds
5 Baths
4,414 SqFt
SOLD DATE : 05/15/2020
Key Details
Sold Price $506,000
Property Type Single Family Home
Sub Type Single Family Residence
Listing Status Sold
Purchase Type For Sale
Square Footage 4,414 sqft
Price per Sqft $114
Subdivision Derby Ridge
MLS Listing ID 21703846
Sold Date 05/15/20
Bedrooms 4
Full Baths 4
Half Baths 1
HOA Fees $42/ann
HOA Y/N Yes
Year Built 2018
Tax Year 2018
Lot Size 0.330 Acres
Acres 0.33
Property Sub-Type Single Family Residence
Property Description
* * * Relocating seller hates to leave this 1.5 yr old home! * * * Office off large entry * 2 story GR with floor to ceil stone fireplace off KT * Spacious EIK w/granite, huge island w/b'fast bar, 2 SS ovens & built-in gas stove * Luxurious MBR suite w/9' recessed ceil, 2 sinks, garden tub & sep shower & large walk-in closet! * Fin basement w/17X32 rec rm, egress window, full bath & 2 unfinished storage rooms (plumbed for wet bar) * 9' ceil * Over $12K in extras: plantation shutters, motorized blinds, invisible fence, water soft, booster pump & sod in back yard * Brick wrap * Wrought iron spindles * 4.5 baths! * Home shows great! * Please exclude frig in KT & TV's in GR & MBR & 3 Ring cameras & solar panels
Location
State IN
County Hamilton
Rooms
Basement Ceiling - 9+ feet, Finished, Full, Egress Window(s), Sump Pump w/Backup, Sump Pump Dual
Interior
Interior Features Attic Access, Raised Ceiling(s), Walk-in Closet(s), Screens Complete, Windows Vinyl, Wood Work Painted, Breakfast Bar, Paddle Fan, Eat-in Kitchen, Entrance Foyer, Hi-Speed Internet Availbl, Center Island, Pantry, Programmable Thermostat
Heating Forced Air, Gas
Cooling Central Electric
Fireplaces Number 1
Fireplaces Type Gas Log, Great Room
Equipment Security Alarm Monitored, Security Alarm Paid
Fireplace Y
Appliance Gas Cooktop, Dishwasher, Disposal, MicroHood, Double Oven, Electric Water Heater, Water Softener Owned
Exterior
Garage Spaces 3.0
Utilities Available Cable Connected, Gas
Building
Story Two
Foundation Concrete Perimeter, Full
Water Municipal/City
Architectural Style Contemporary
Structure Type Brick,Cement Siding
New Construction false
Schools
School District Westfield-Washington Schools
Others
HOA Fee Include Entrance Common,Insurance,Maintenance
Ownership Mandatory Fee
Acceptable Financing Conventional
Listing Terms Conventional
Read Less Info
Want to know what your home might be worth? Contact us for a FREE valuation!

Our team is ready to help you sell your home for the highest possible price ASAP

© 2025 All listing information is courtesy of MIBOR Broker Listing Cooperative(R) as distributed by MLS Grid. All rights reserved.
GET MORE INFORMATION

REALTOR®






