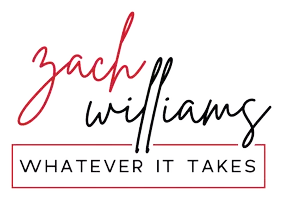4 Beds
3 Baths
6,158 SqFt
4 Beds
3 Baths
6,158 SqFt
Key Details
Property Type Single Family Home
Sub Type Single Family Residence
Listing Status Active
Purchase Type For Sale
Square Footage 6,158 sqft
Price per Sqft $59
Subdivision 116 Towns
MLS Listing ID 22007657
Bedrooms 4
Full Baths 2
Half Baths 1
HOA Y/N No
Year Built 1920
Tax Year 2023
Lot Size 6,534 Sqft
Acres 0.15
Property Sub-Type Single Family Residence
Property Description
Location
State IN
County Shelby
Rooms
Basement Daylight
Main Level Bedrooms 2
Kitchen Kitchen Updated
Interior
Interior Features Bath Sinks Double Main, Paddle Fan, Hardwood Floors, Pantry
Heating Zoned, Forced Air, Natural Gas
Cooling Central Air
Fireplaces Number 2
Fireplaces Type Electric, Family Room, Living Room, Wood Burning
Fireplace Y
Appliance Dishwasher, Electric Water Heater, Disposal, MicroHood, Microwave, Electric Oven, Refrigerator, Water Heater
Exterior
Garage Spaces 2.0
Utilities Available Electricity Connected, Natural Gas Available, Sewer Connected, Water Connected
View Y/N false
Building
Story Two
Foundation Stone
Water Public
Architectural Style Victorian
Structure Type Wood Brick
New Construction false
Schools
Elementary Schools Waldron Elementary School
High Schools Waldron Jr-Sr High School
School District Shelby Eastern Schools

GET MORE INFORMATION
REALTOR®






